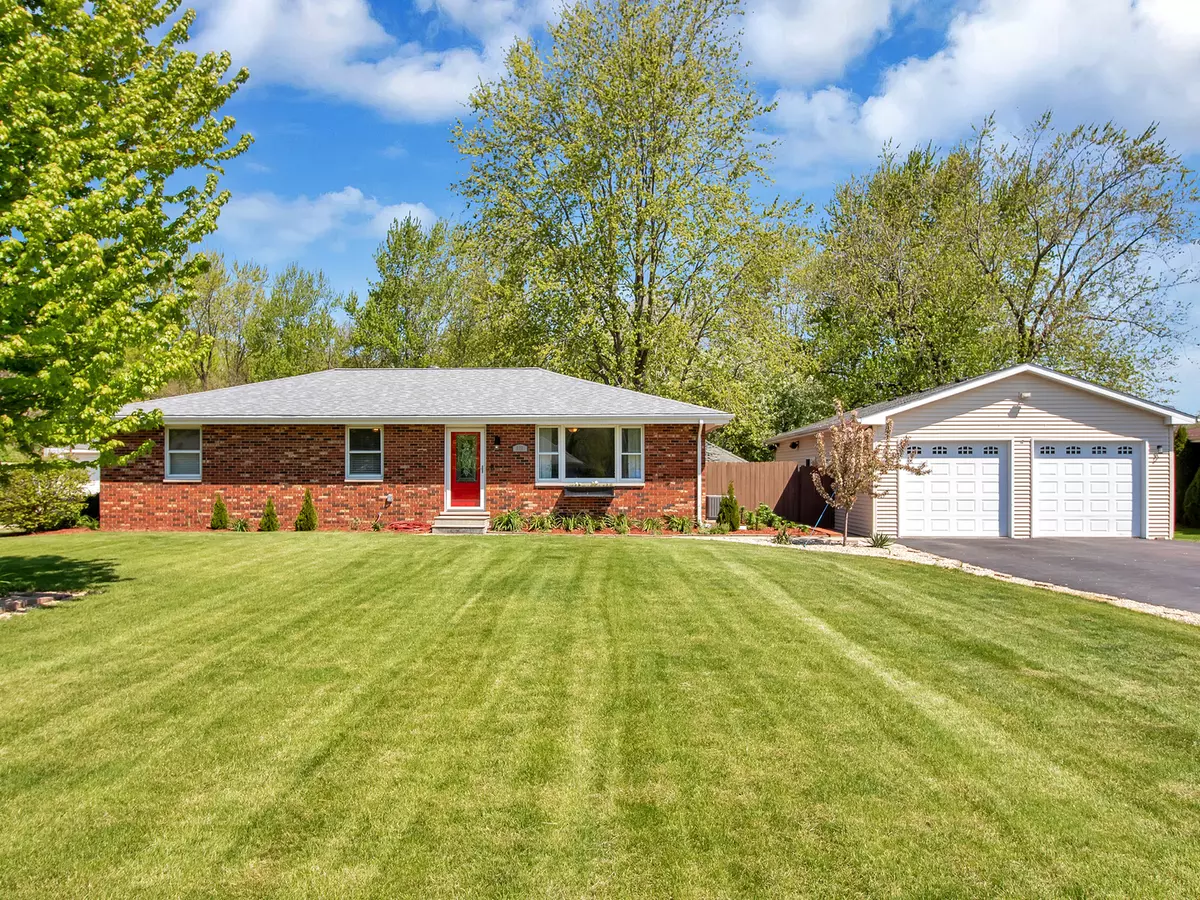$205,501
$185,000
11.1%For more information regarding the value of a property, please contact us for a free consultation.
822 W Main Street Braidwood, IL 60408
3 Beds
2 Baths
1,350 SqFt
Key Details
Sold Price $205,501
Property Type Single Family Home
Sub Type Detached Single
Listing Status Sold
Purchase Type For Sale
Square Footage 1,350 sqft
Price per Sqft $152
MLS Listing ID 10712471
Sold Date 06/17/20
Style Ranch
Bedrooms 3
Full Baths 2
Annual Tax Amount $3,381
Tax Year 2019
Lot Size 0.540 Acres
Lot Dimensions 100 X 229 X 100 X 229
Property Description
What a great place to call home!!! Pristine and well maintained all brick ranch on .5+ acre has everything you can dream of!!! So many new or newers...all freshly painted, 3 bedrooms, 2 full baths on gorgeous landscaped (2020) fenced-in lot with fabulous 24 x 45 4-car tandem insulated, heated detached garage (2007) with full attic storage. This home features large living room, spacious kitchen with new gorgeous and durable plank vinyl flooring (2019), new countertops, huge walk-in pantry, 3 generously sized bedrooms, 2 updated full baths (2019) and updated large laundry/mud room (2019). The beautiful yard is the haven for entertaining or enjoying quiet time. Large deck, patio and stone fire pit area, enclosed gazebo, outdoor sheds and play-set/playground area. 4' crawl all redone with electric, sump pump pit, moisture barrier (2020). Ecobee thermostat, ring doorbell. Roof 2018, HVAC to include all new duct-work 2018, deck restained 2019, shed/gazebo restained 2019. Light fixtures 2019, plumbing fixtures 2018. Nothing to do but move in! Just minutes to I-55.
Location
State IL
County Will
Community Street Lights, Street Paved
Rooms
Basement None
Interior
Interior Features First Floor Bedroom, First Floor Laundry, First Floor Full Bath, Walk-In Closet(s)
Heating Natural Gas
Cooling Central Air
Fireplace Y
Appliance Range, Microwave, Refrigerator, Washer, Dryer
Laundry Gas Dryer Hookup, Electric Dryer Hookup, In Unit
Exterior
Exterior Feature Deck, Patio, Brick Paver Patio, Storms/Screens, Fire Pit
Parking Features Detached
Garage Spaces 4.0
View Y/N true
Roof Type Asphalt
Building
Lot Description Fenced Yard, Landscaped, Mature Trees
Story 1 Story
Foundation Concrete Perimeter
Sewer Public Sewer
Water Public
New Construction false
Schools
Elementary Schools Reed-Custer Primary School
Middle Schools Reed-Custer Middle School
High Schools Reed-Custer High School
School District 255U, 255U, 255U
Others
HOA Fee Include None
Ownership Fee Simple
Special Listing Condition None
Read Less
Want to know what your home might be worth? Contact us for a FREE valuation!

Our team is ready to help you sell your home for the highest possible price ASAP
© 2025 Listings courtesy of MRED as distributed by MLS GRID. All Rights Reserved.
Bought with Sherry Justice • RE/MAX Synergy





