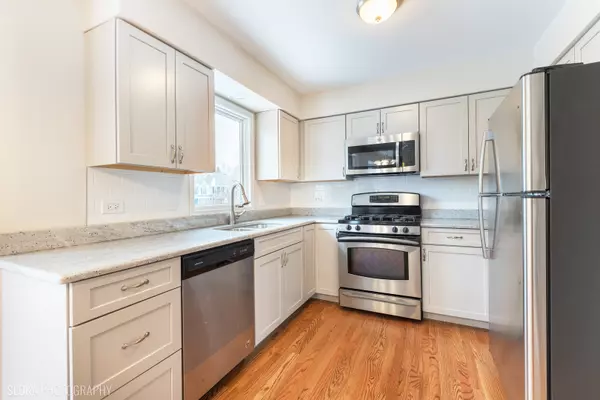$260,000
$275,000
5.5%For more information regarding the value of a property, please contact us for a free consultation.
180 Decker Drive Cary, IL 60013
4 Beds
2.5 Baths
3,170 SqFt
Key Details
Sold Price $260,000
Property Type Single Family Home
Sub Type Detached Single
Listing Status Sold
Purchase Type For Sale
Square Footage 3,170 sqft
Price per Sqft $82
Subdivision Hillhurst
MLS Listing ID 10708405
Sold Date 10/08/20
Style Traditional
Bedrooms 4
Full Baths 2
Half Baths 1
Year Built 1986
Annual Tax Amount $9,069
Tax Year 2018
Lot Size 10,890 Sqft
Lot Dimensions 131X85X131X85
Property Description
Completely rehabbed two story in the highly sought after Hillhurst neighborhood!! With all new features/upgrades in this beautifully rehabbed home, it's hard to not to see them all! Located on an oversized corner lot, walk in and be amazed at how spacious the house feels! Enjoy cooking in the Kitchen that a chef would envy with brand new Cabinets with hardware, new granite countertops, backsplash, faucet, all new stainless steel appliances except for the oven. Brand New Hardwood floor in both the Kitchen and Family Room! New carpet and whole house painting throughout the entire house! New 6 panel doors and light fixtures in the entire house. All 3 bathrooms have been updated in 2019 as well!! Not to mention brand new Front door, Back door Slider and Water Heater. Newer Roof and Siding 4 years! This newly rehabbed 4 bedroom 2.1 bath home also has a full finished basement with bar and Recreation Room. Upstairs consists of a spacious Master Bedroom complete with a walk in closet and en suite, in addition to 3 other large bedrooms on the same floor! Outside, you will find a professionally landscaped yard with mature trees and a big deck. A new Garage door as of 2019. Nothing to do here but move in! This is a must see! Located close to Downtown Cary and the Metra! No homeowners exemption, so will be reduced!
Location
State IL
County Mc Henry
Community Park, Curbs, Sidewalks, Street Lights, Street Paved
Rooms
Basement Full
Interior
Interior Features Hardwood Floors, Walk-In Closet(s)
Heating Natural Gas, Forced Air
Cooling Central Air
Fireplace N
Appliance Range, Microwave, Dishwasher, Refrigerator, Washer, Dryer, Stainless Steel Appliance(s)
Laundry In Unit
Exterior
Exterior Feature Deck, Patio, Storms/Screens
Parking Features Attached
Garage Spaces 2.0
View Y/N true
Roof Type Asphalt
Building
Lot Description Corner Lot
Story 2 Stories
Foundation Concrete Perimeter
Sewer Public Sewer
Water Public
New Construction false
Schools
Elementary Schools Three Oaks School
Middle Schools Cary Junior High School
High Schools Cary-Grove Community High School
School District 26, 26, 155
Others
HOA Fee Include None
Ownership Fee Simple
Special Listing Condition None
Read Less
Want to know what your home might be worth? Contact us for a FREE valuation!

Our team is ready to help you sell your home for the highest possible price ASAP
© 2025 Listings courtesy of MRED as distributed by MLS GRID. All Rights Reserved.
Bought with Sharon Vogel • RE/MAX of Barrington





