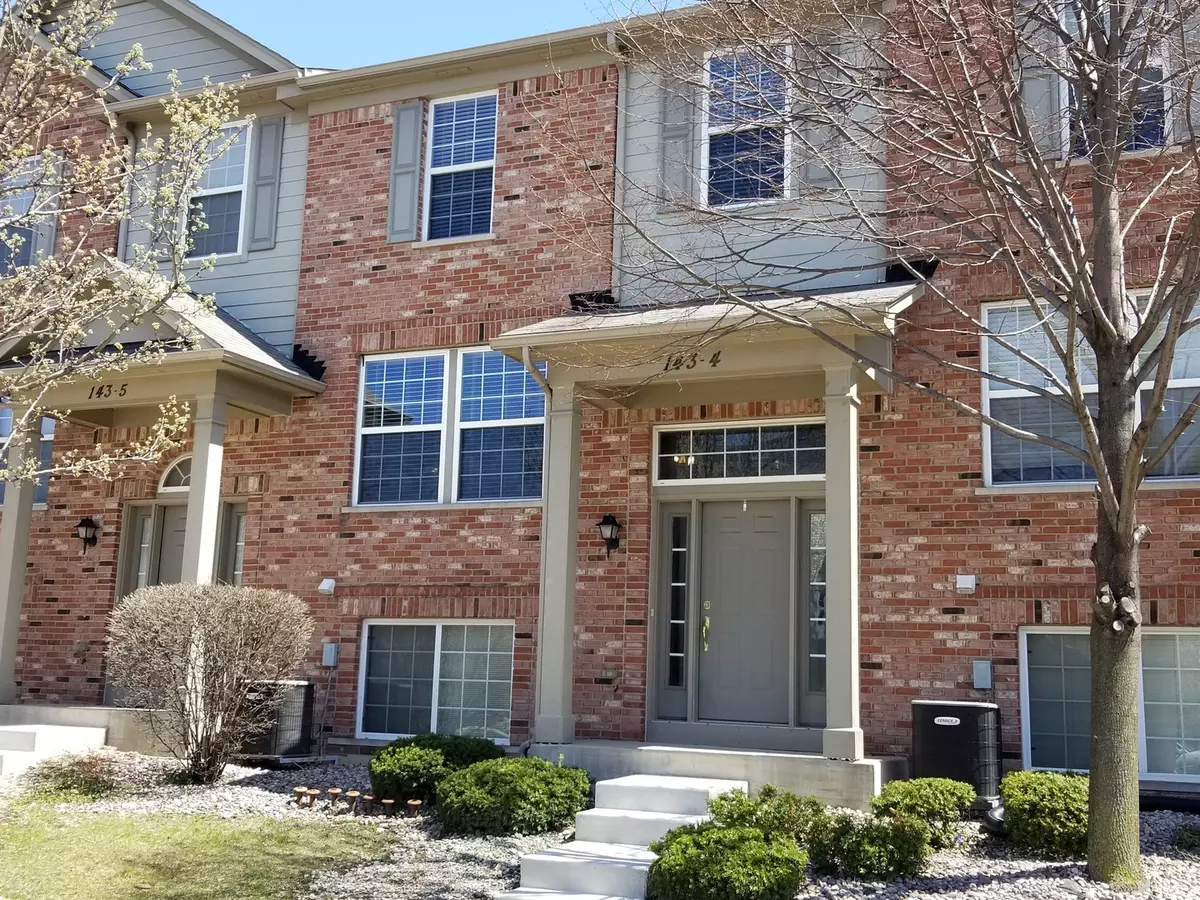$260,000
$267,900
2.9%For more information regarding the value of a property, please contact us for a free consultation.
143 Bristol Lane #4 Wood Dale, IL 60191
3 Beds
2.5 Baths
2,000 SqFt
Key Details
Sold Price $260,000
Property Type Townhouse
Sub Type Townhouse-2 Story
Listing Status Sold
Purchase Type For Sale
Square Footage 2,000 sqft
Price per Sqft $130
Subdivision Bristol Park
MLS Listing ID 10693151
Sold Date 06/19/20
Bedrooms 3
Full Baths 2
Half Baths 1
HOA Fees $166/mo
Year Built 2006
Annual Tax Amount $5,019
Tax Year 2018
Lot Dimensions CONDO
Property Description
Beautifully remodeled 3 Bedroom, 2.5 Bath Townhome in the Bristol Park Subdivision. Immaculately kept and well maintained with nothing to do except, move in and enjoy! This Open-Concept Home has the following features and improvements completed within the last two years: completely painted, new laminate flooring in Kitchen and Dining Room, new carpet in 3 Bedrooms and Family Room, Stainless Steel Appliances, 2nd SS Refrigerator in Garage, White Samsung Washer & Dryer. New window blinds and trim throughout the Main Floor. Kitchen has recessed lighting, light fixture & ceiling fan. All 3 Bathrooms have new faucets, fixtures, fans, and hardware accessories. All 3 Bedrooms have new ceiling fans. New Garage Door Opener. Plenty of Closet Space and Storage. Low Homeowners Association fees and reasonable taxes. Centrally located near all major expressways, shopping, O'hare, and Metra Train Station. Must see!
Location
State IL
County Du Page
Rooms
Basement English
Interior
Interior Features Wood Laminate Floors, First Floor Laundry, Storage
Heating Natural Gas
Cooling Central Air
Fireplace N
Appliance Range, Microwave, Dishwasher, Refrigerator, Washer, Dryer, Trash Compactor, Stainless Steel Appliance(s)
Exterior
Exterior Feature Balcony
Parking Features Attached
Garage Spaces 2.0
Community Features Sundeck
View Y/N true
Roof Type Asphalt
Building
Foundation Concrete Perimeter
Sewer Public Sewer
Water Lake Michigan
New Construction false
Schools
Elementary Schools Oakbrook Elementary School
Middle Schools Wood Dale Junior High School
High Schools Fenton High School
School District 7, 7, 100
Others
Pets Allowed Cats OK, Dogs OK
HOA Fee Include Insurance,Exterior Maintenance,Lawn Care,Snow Removal
Ownership Condo
Special Listing Condition None
Read Less
Want to know what your home might be worth? Contact us for a FREE valuation!

Our team is ready to help you sell your home for the highest possible price ASAP
© 2025 Listings courtesy of MRED as distributed by MLS GRID. All Rights Reserved.
Bought with Joseph DeFrancesco • Dapper Crown





