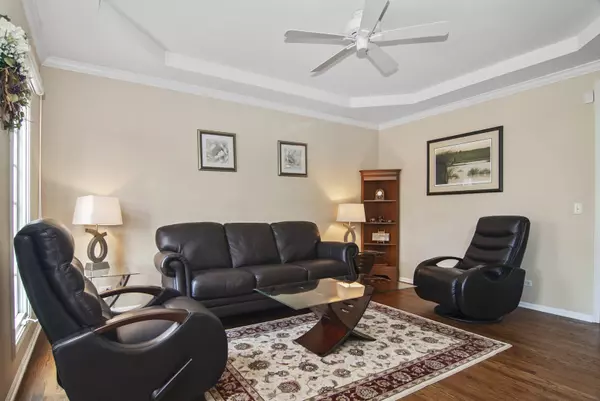$600,000
$599,900
For more information regarding the value of a property, please contact us for a free consultation.
4315 Esquire Circle Naperville, IL 60564
5 Beds
5 Baths
3,679 SqFt
Key Details
Sold Price $600,000
Property Type Single Family Home
Sub Type Detached Single
Listing Status Sold
Purchase Type For Sale
Square Footage 3,679 sqft
Price per Sqft $163
Subdivision River Run
MLS Listing ID 10691846
Sold Date 10/30/20
Style Traditional
Bedrooms 5
Full Baths 5
HOA Fees $25/ann
Year Built 1995
Annual Tax Amount $14,446
Tax Year 2018
Lot Dimensions 135X142X120X143
Property Description
Stunning River Run home. Almost 3800 sq ft plus a full finished basement offers quality build, tasteful decor and enough space for the entire family and entertaining for friends. New first floor flooring in foyer, hall, den, kitchen and family room. Recently refinished hard floors in the dining room and formal living room. 5 bedrooms and 5 full baths provides space and privacy. First floor den with adjacent full bath adds versatility. Generous sized bedrooms, two story foyer and family room offer an amazing open floor plan and spectacular views. Dual staircases take you to the second floor. Huge master suite with deluxe bathroom that is well appointed with a large walk-in shower as well as a whirlpool tub. Double vanities. Second bedrooms has its own bath as well as a third full bathroom for the additional two bedrooms; freshly painted. Large and open kitchen provides all the space you will need to create luxurious meals, party appetizers and fun snacks. Eat-in area has room for 8+ people as well as stool seating at the island. Washer and dryer are included in the conveniently located first floor laundry. The basement is finished in the same impeccable touches as the upper floors. Large bedroom with adjacent full bathroom. Complete bar/kitchenette with all the necessities to entertain. An exercise room with wall mounted TV. Second family room can be used for games, theater enjoyment or lounging. Additional finished room can serve as a second home office, game/hobby area, library, or be creative with your own ideas. Plenty of storage space with shelving and dual zoned heating and A/C. Beautifully landscaped yard, both front and back. Quiet backyard and paver patio offer solitude and the enjoying of nature. New roof in 2019. Spacious 3 car garage and in-ground irrigation system. River Run is a pool/clubhouse/tennis community offering year round fun and entertainment for it's residents and guests. Children attend award winning District 204 schools, included Neuqua Valley High School. Please see Virtual Tour
Location
State IL
County Will
Rooms
Basement Full
Interior
Interior Features Vaulted/Cathedral Ceilings, Skylight(s), Bar-Wet, Hardwood Floors, First Floor Laundry, First Floor Full Bath, Walk-In Closet(s)
Heating Natural Gas, Forced Air
Cooling Central Air, Zoned
Fireplaces Number 1
Fireplace Y
Appliance Double Oven, Microwave, Dishwasher, Refrigerator, Bar Fridge, Washer, Dryer, Disposal, Built-In Oven, Range Hood
Exterior
Exterior Feature Patio, Porch, Brick Paver Patio, Storms/Screens
Parking Features Attached
Garage Spaces 3.0
View Y/N true
Roof Type Asphalt
Building
Story 2 Stories
Foundation Concrete Perimeter
Sewer Public Sewer
Water Lake Michigan
New Construction false
Schools
Elementary Schools Graham Elementary School
Middle Schools Crone Middle School
High Schools Neuqua Valley High School
School District 204, 204, 204
Others
HOA Fee Include None
Ownership Fee Simple w/ HO Assn.
Special Listing Condition None
Read Less
Want to know what your home might be worth? Contact us for a FREE valuation!

Our team is ready to help you sell your home for the highest possible price ASAP
© 2025 Listings courtesy of MRED as distributed by MLS GRID. All Rights Reserved.
Bought with Prashanth Pathy • Keller Williams Chicago-Lincoln Park





