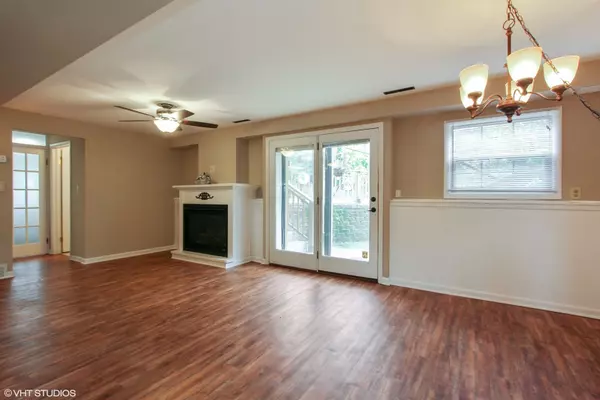$229,000
$239,900
4.5%For more information regarding the value of a property, please contact us for a free consultation.
3010 Highland Drive Cary, IL 60013
5 Beds
3 Baths
2,320 SqFt
Key Details
Sold Price $229,000
Property Type Single Family Home
Sub Type Detached Single
Listing Status Sold
Purchase Type For Sale
Square Footage 2,320 sqft
Price per Sqft $98
Subdivision Lake Killarney
MLS Listing ID 10675848
Sold Date 05/15/20
Style Tri-Level
Bedrooms 5
Full Baths 3
HOA Fees $21/ann
Year Built 1973
Annual Tax Amount $5,548
Tax Year 2018
Lot Size 0.283 Acres
Lot Dimensions 79X151X78X150
Property Description
Lovely, spacious tri-level home in popular Lake Killarney. You won't believe the space in this home! The above ground lower level features an open floor plan with a large kitchen w/granite counters and tons of cabinets, dining room and family room with gas fireplace. The 5th bedroom/den, 3rd full bath & laundry room are also on this level. There are sliders from the family room to the covered patio and large fully fenced lush yard, perfect for cooking out and entertaining! The main level has a light, bright living room, 3 good sized bedrooms and an updated full bath. The Newly Carpeted second level consists of the Master Suite - Huge bedroom, adjacent sitting room with multiple closets and the updated master bath. This home comes complete with Water Rights for Private Lake Killarney. Swim at the Community Beach, Rowboat, Canoe & Kayak. Fish the Stocked Lake, Join in Community Events like the Pig Roast & Fishing Derby. Come Experience the Laid Back, Vacation Lifestyle that can be yours!
Location
State IL
County Mc Henry
Community Park, Lake, Water Rights, Street Paved
Rooms
Basement None
Interior
Interior Features Hardwood Floors, Wood Laminate Floors
Heating Natural Gas
Cooling Central Air
Fireplaces Number 1
Fireplaces Type Gas Log
Fireplace Y
Appliance Range, Microwave, Dishwasher, Refrigerator, Washer, Dryer, Range Hood
Exterior
Exterior Feature Patio
Parking Features Attached
Garage Spaces 2.0
View Y/N true
Roof Type Asphalt
Building
Lot Description Fenced Yard, Water Rights
Story Raised Ranch
Foundation Concrete Perimeter
Sewer Septic-Private
Water Community Well
New Construction false
Schools
Elementary Schools Deer Path Elementary School
Middle Schools Cary Junior High School
High Schools Cary-Grove Community High School
School District 26, 26, 155
Others
HOA Fee Include Other
Ownership Fee Simple w/ HO Assn.
Special Listing Condition None
Read Less
Want to know what your home might be worth? Contact us for a FREE valuation!

Our team is ready to help you sell your home for the highest possible price ASAP
© 2025 Listings courtesy of MRED as distributed by MLS GRID. All Rights Reserved.
Bought with Daniel Pessah • ARNI Realty Incorporated





