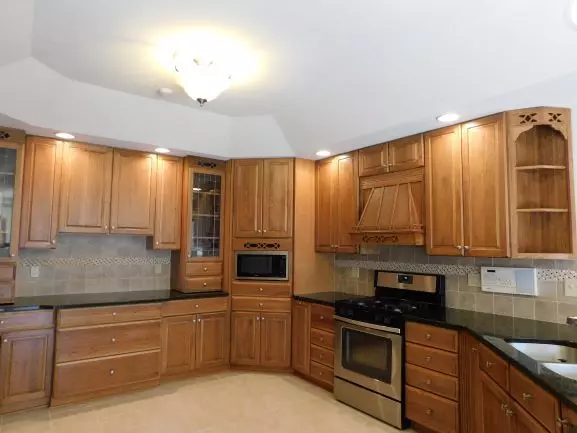$430,000
$446,000
3.6%For more information regarding the value of a property, please contact us for a free consultation.
1581 Deer Path Lane Franklin Grove, IL 61031
5 Beds
3.5 Baths
3,529 SqFt
Key Details
Sold Price $430,000
Property Type Single Family Home
Sub Type Detached Single
Listing Status Sold
Purchase Type For Sale
Square Footage 3,529 sqft
Price per Sqft $121
MLS Listing ID 10680209
Sold Date 06/19/20
Bedrooms 5
Full Baths 3
Half Baths 1
Year Built 1998
Annual Tax Amount $9,086
Tax Year 2018
Lot Size 7.500 Acres
Lot Dimensions 480X680X480X680
Property Description
7.5 Acres of Woods and Creek with a Stunning 6000 Sq Ft Home with Walk Out Basement with acess to In Ground Pool, Deck, and Koi Pond. Dream Kitchen with Tons of Cabinets, Granite Counters,Stainless Steel Appliances Beautiful Views of Woods and Pool, 2 Fireplaces, Attached 3 Car Garage, Detached 24 x 32 Heated Garage, Walk Out Basement with Second Kitchen, Plus Wet Bar with Wine Cooler, Kegerator, Frig, Pool Table, Heated Floors, Dressing Room for Swimmers, and many more amenities. Also a 40 x 60 approx. Pole Building with Concrete Floor & Electric. Priced considerably under appraised value! See Additional Information for All of the Updates in Past 5 Years.
Location
State IL
County Lee
Community Park, Pool
Rooms
Basement Full, Walkout
Interior
Interior Features Vaulted/Cathedral Ceilings, Skylight(s), Bar-Wet, Hardwood Floors, Heated Floors, First Floor Bedroom, First Floor Laundry, First Floor Full Bath
Heating Propane, Forced Air, Radiant, Sep Heating Systems - 2+
Cooling Central Air
Fireplaces Number 2
Fireplaces Type Gas Log
Fireplace Y
Appliance Range, Microwave, Dishwasher, Refrigerator, Washer, Dryer, Stainless Steel Appliance(s), Wine Refrigerator, Water Purifier Owned
Laundry Sink
Exterior
Exterior Feature Deck, Patio, Brick Paver Patio, In Ground Pool, Storms/Screens
Parking Features Attached
Garage Spaces 5.0
Pool in ground pool
View Y/N true
Roof Type Asphalt
Building
Lot Description Wooded
Story 1.5 Story
Foundation Concrete Perimeter
Sewer Septic-Private
Water Private Well
New Construction false
Schools
School District 275, 275, 275
Others
HOA Fee Include None
Ownership Fee Simple
Special Listing Condition None
Read Less
Want to know what your home might be worth? Contact us for a FREE valuation!

Our team is ready to help you sell your home for the highest possible price ASAP
© 2025 Listings courtesy of MRED as distributed by MLS GRID. All Rights Reserved.
Bought with Cynthia Adcock • Crawford Realty, LLC





