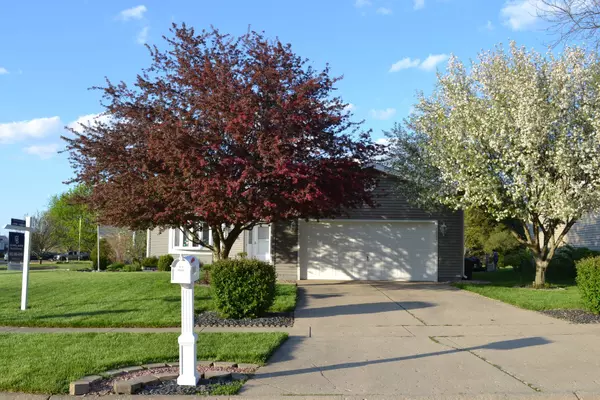$219,900
$219,900
For more information regarding the value of a property, please contact us for a free consultation.
5414 W Sarasota Drive Mchenry, IL 60050
3 Beds
2 Baths
1,814 SqFt
Key Details
Sold Price $219,900
Property Type Single Family Home
Sub Type Detached Single
Listing Status Sold
Purchase Type For Sale
Square Footage 1,814 sqft
Price per Sqft $121
Subdivision Winding Creek
MLS Listing ID 10684505
Sold Date 07/02/20
Style Bi-Level
Bedrooms 3
Full Baths 2
Year Built 1987
Annual Tax Amount $5,826
Tax Year 2019
Lot Size 10,062 Sqft
Lot Dimensions 81X120X119X112
Property Description
Welcome Home! This Beautiful Home is Move In Ready. Home sits on a corner lot with a fenced in yard, gorgeous landscaping, large deck for entertaining. Exterior of home has a New Roof, Gutters and Siding in the last few years. New Bay window replaced 2 years ago. Freshly painted interior with neutral colors. Interior of home features Hardwood Floors, Ceiling Fans and a Brick Gas Fireplace. Clean, Clean, Clean!! Master Bedroom has a walk in closet along with two more closets. Main Level has a nice Foyer, Living Room, Dining Room with patio doors and the Beautiful Bright Kitchen. Lower level features a Family Room with the Brick Gas Fireplace, Full Bathroom, Playroom/Bonus room and the Laundry Room. Lower level has direct access to the garage. Close to town, parks and the metra. Deck was just recently professionally refinished!!
Location
State IL
County Mc Henry
Community Park, Curbs, Sidewalks, Street Paved
Rooms
Basement None
Interior
Interior Features Hardwood Floors
Heating Natural Gas
Cooling Central Air
Fireplaces Number 1
Fireplaces Type Gas Starter
Fireplace Y
Appliance Range, Dishwasher, Refrigerator, Washer, Dryer, Disposal
Exterior
Exterior Feature Deck, Hot Tub
Parking Features Attached
Garage Spaces 2.0
View Y/N true
Roof Type Asphalt
Building
Lot Description Corner Lot
Story Split Level
Foundation Concrete Perimeter
Sewer Public Sewer
Water Public
New Construction false
Schools
Elementary Schools Riverwood Elementary School
Middle Schools Parkland Middle School
High Schools Mchenry High School-West Campus
School District 15, 15, 156
Others
HOA Fee Include None
Ownership Fee Simple
Special Listing Condition None
Read Less
Want to know what your home might be worth? Contact us for a FREE valuation!

Our team is ready to help you sell your home for the highest possible price ASAP
© 2025 Listings courtesy of MRED as distributed by MLS GRID. All Rights Reserved.
Bought with Shelly MacCallum • Berkshire Hathaway HomeServices Chicago





