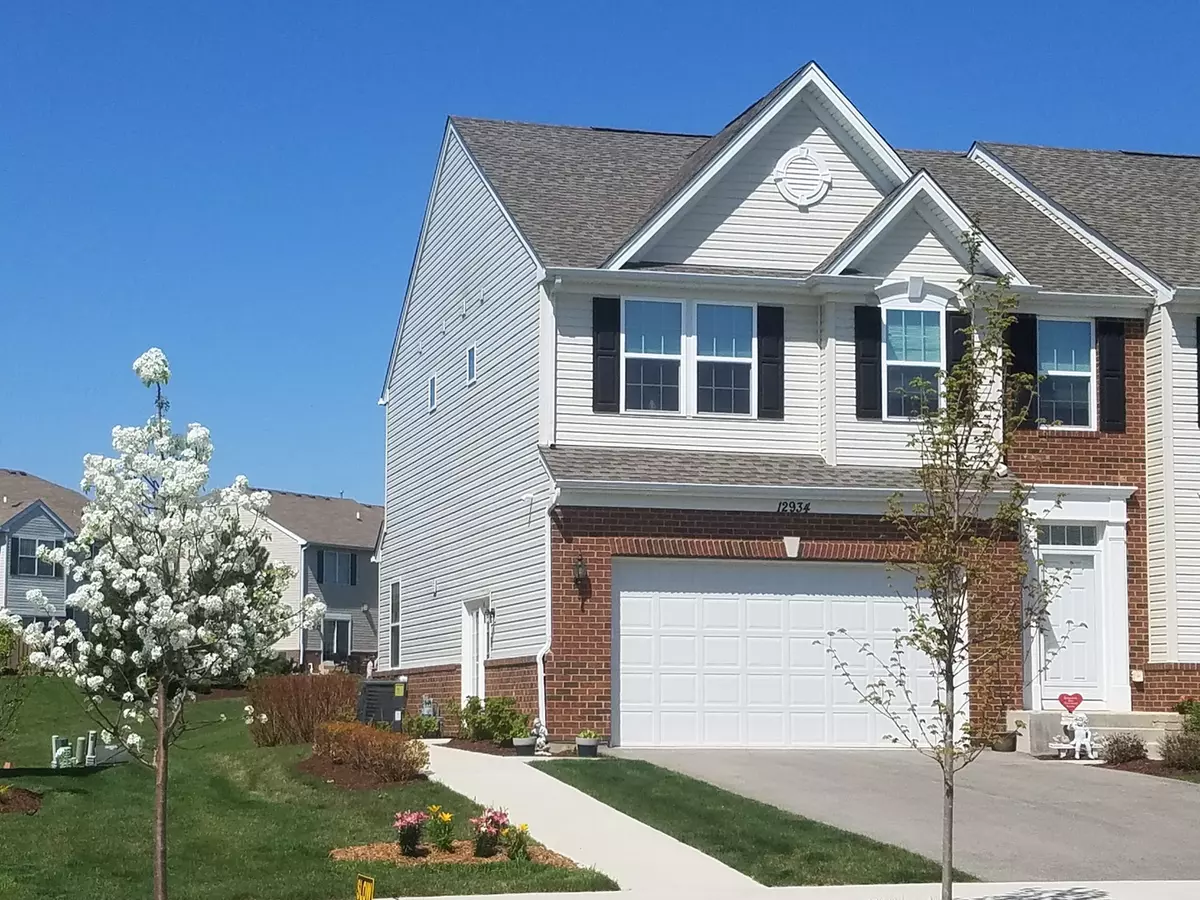$274,000
$279,985
2.1%For more information regarding the value of a property, please contact us for a free consultation.
12934 White Pine Way Plainfield, IL 60585
3 Beds
3.5 Baths
1,804 SqFt
Key Details
Sold Price $274,000
Property Type Condo
Sub Type 1/2 Duplex
Listing Status Sold
Purchase Type For Sale
Square Footage 1,804 sqft
Price per Sqft $151
Subdivision Grande Park Tall Pines
MLS Listing ID 10667692
Sold Date 08/07/20
Bedrooms 3
Full Baths 3
Half Baths 1
HOA Fees $146/mo
Year Built 2016
Annual Tax Amount $8,372
Tax Year 2018
Lot Dimensions 42X173X37X155
Property Description
Sharp, three bedroom former model that is completely upgraded on a large lot with finished basement. This beautiful home features an open floor plan with hardwood flooring, stainless steel appliances, high end cabinetry, granite, gas fireplace, extended floor plan, speaker system throughout, wainscoating in the dining room, crown molding, recessed lighting, ceiling fans, custom blinds and sprinkler system. Freshly painted too. Large master suite with tray ceiling, good sized walk-in closet and luxury master bath. All this plus a second floor laundry. All appliances included. Perfectly finished basement with rec room, office (or craft, play or exercise room), storage area and full bath. Impressive, with all of this including Oswego schools, Grande Park pool and clubhouse, bike and walking trails along with ponds and parks! Ready for you to move into now and enjoy!
Location
State IL
County Kendall
Rooms
Basement Full
Interior
Interior Features Hardwood Floors, Second Floor Laundry, Storage
Heating Natural Gas, Forced Air
Cooling Central Air
Fireplaces Number 1
Fireplaces Type Gas Starter
Fireplace Y
Appliance Range, Microwave, Dishwasher, Refrigerator, Washer, Dryer, Disposal, Stainless Steel Appliance(s)
Exterior
Exterior Feature Deck, Patio, End Unit
Parking Features Attached
Garage Spaces 2.0
Community Features Park, Pool, Tennis Court(s)
View Y/N true
Roof Type Asphalt
Building
Lot Description Common Grounds
Foundation Concrete Perimeter
Sewer Public Sewer, Sewer-Storm
Water Public
New Construction false
Schools
Elementary Schools Grande Park Elementary School
Middle Schools Murphy Junior High School
High Schools Oswego East High School
School District 308, 308, 308
Others
Pets Allowed Cats OK, Dogs OK
HOA Fee Include Insurance,Clubhouse,Pool,Exterior Maintenance,Lawn Care,Snow Removal
Ownership Fee Simple w/ HO Assn.
Special Listing Condition None
Read Less
Want to know what your home might be worth? Contact us for a FREE valuation!

Our team is ready to help you sell your home for the highest possible price ASAP
© 2025 Listings courtesy of MRED as distributed by MLS GRID. All Rights Reserved.
Bought with Kelly Rich • Coldwell Banker Realty





