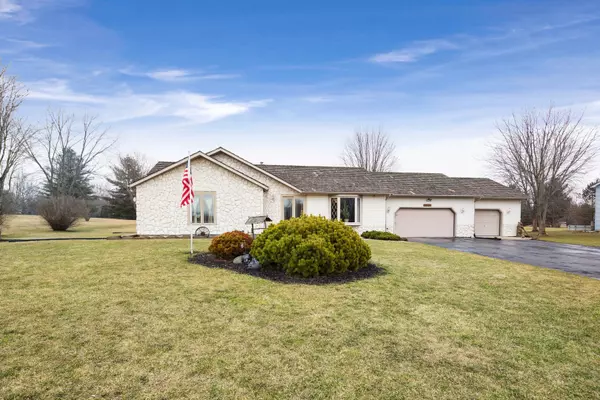$290,000
$299,000
3.0%For more information regarding the value of a property, please contact us for a free consultation.
10824 Jani Lane Marengo, IL 60152
3 Beds
2 Baths
3,236 SqFt
Key Details
Sold Price $290,000
Property Type Single Family Home
Sub Type Detached Single
Listing Status Sold
Purchase Type For Sale
Square Footage 3,236 sqft
Price per Sqft $89
Subdivision Harmony Hills
MLS Listing ID 10671985
Sold Date 06/30/20
Style Ranch
Bedrooms 3
Full Baths 2
Year Built 1988
Annual Tax Amount $6,407
Tax Year 2018
Lot Size 1.100 Acres
Lot Dimensions 160X300X160X300
Property Description
Commuters Rejoice! A Country private retreat, a terrific summer time house & a mechanics dream garage - All with EZ I-90 access just minutes away! It is all right here! This is the cleanest home you will see & completely upgraded for years of worry free living, gorgeous top quality Pella windows, maintenance free exterior. GENERAC whole house generator! Expanded FamRm with handsome custom stone fireplace opens to huge party deck with gazebo & 30ft pool! 3.5 car insulated & heated attached garage has separate 1.5 stall with 4 post lift & compressor! Owners Suite features stall shower bath & walk-in closet! Large finished basement offers RecRm, entertaining & workout space along with huge storage crawl. County will allow out buildings here! Terrific location just minutes to I-90 & preferred Riley Schools!
Location
State IL
County Mc Henry
Rooms
Basement Partial
Interior
Interior Features Hardwood Floors, First Floor Bedroom, First Floor Full Bath
Heating Natural Gas, Forced Air
Cooling Central Air
Fireplaces Number 1
Fireplace Y
Appliance Range, Dishwasher, Refrigerator, Washer, Dryer, Stainless Steel Appliance(s), Range Hood
Exterior
Exterior Feature Deck, Porch Screened, Above Ground Pool, Storms/Screens, Workshop
Parking Features Attached
Garage Spaces 3.0
Pool above ground pool
View Y/N true
Roof Type Shake
Building
Story 1 Story
Foundation Concrete Perimeter
Sewer Septic-Private
Water Private Well
New Construction false
Schools
Elementary Schools Riley Comm Cons School
Middle Schools Riley Comm Cons School
High Schools Marengo High School
School District 18, 18, 154
Others
HOA Fee Include None
Ownership Fee Simple
Special Listing Condition None
Read Less
Want to know what your home might be worth? Contact us for a FREE valuation!

Our team is ready to help you sell your home for the highest possible price ASAP
© 2025 Listings courtesy of MRED as distributed by MLS GRID. All Rights Reserved.
Bought with Claudia Starck • Baird & Warner





