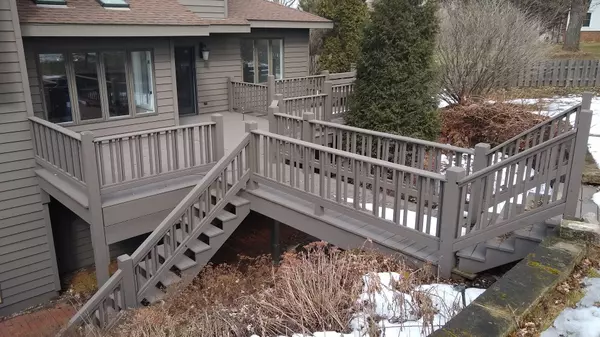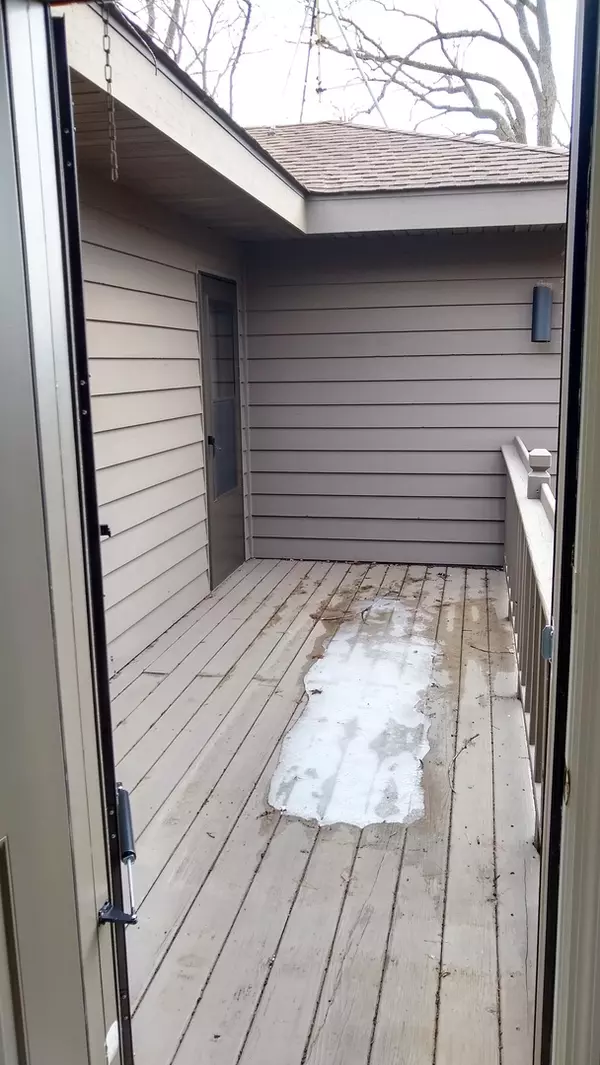$320,000
$350,000
8.6%For more information regarding the value of a property, please contact us for a free consultation.
Address not disclosed Spring Grove, IL 60081
4 Beds
4 Baths
4,265 SqFt
Key Details
Sold Price $320,000
Property Type Single Family Home
Sub Type Detached Single
Listing Status Sold
Purchase Type For Sale
Square Footage 4,265 sqft
Price per Sqft $75
Subdivision Nottingham Woods
MLS Listing ID 10662574
Sold Date 06/01/20
Style Contemporary
Bedrooms 4
Full Baths 4
Year Built 1991
Annual Tax Amount $8,964
Tax Year 2018
Lot Size 0.670 Acres
Lot Dimensions 145X209
Property Description
Beautiful one-of-a-kind dream home in a park-like setting. This wonderful multi-level home is situated on a quiet cul-de-sac and features mature landscaping. As you enter the home, PLEASE REMOVE SHOES as you will want to feel the warmth under your feet as you walk through out 4200 sqft of radiant heat. Whether your family is small or large, it offers everything you need from ample bedroom space to guestroom quarters, to an in-law arrangement or teen privacy space, with ample space left for a craft-room or office, and with 4 full bathrooms, there will never be a line! This home also offers a multitude of storage space throughout the house, not to mention a 3 plus car garage with a workshop and additional storage. This home is perfect for entertaining family and friends or just enjoying a quiet day looking out at your forest-like backyard, cup of coffee in hand, and enjoying nature. The home is located within a few blocks of Rte 12 for easy access to all the area has to offer.
Location
State IL
County Mc Henry
Community Street Paved
Rooms
Basement Full, Walkout
Interior
Interior Features Vaulted/Cathedral Ceilings, Skylight(s), Sauna/Steam Room, Heated Floors, First Floor Laundry, First Floor Full Bath, Built-in Features, Walk-In Closet(s)
Heating Natural Gas, Radiant, Indv Controls
Cooling Partial, Window/Wall Unit - 1
Fireplaces Number 1
Fireplaces Type Gas Log
Fireplace Y
Appliance Double Oven, Dishwasher, Refrigerator, Disposal, Cooktop, Built-In Oven, Water Softener, Water Softener Owned
Exterior
Exterior Feature Balcony, Deck, Patio, Porch, Porch Screened, Screened Deck, Brick Paver Patio, Storms/Screens, Fire Pit, Workshop
Parking Features Attached
Garage Spaces 3.0
View Y/N true
Roof Type Asphalt
Building
Lot Description Cul-De-Sac, Landscaped, Wooded, Mature Trees
Story Split Level
Foundation Wood
Sewer Septic-Private
Water Private Well
New Construction false
Schools
School District 2, 2, 157
Others
HOA Fee Include None
Ownership Fee Simple
Special Listing Condition None
Read Less
Want to know what your home might be worth? Contact us for a FREE valuation!

Our team is ready to help you sell your home for the highest possible price ASAP
© 2025 Listings courtesy of MRED as distributed by MLS GRID. All Rights Reserved.
Bought with Maryia Sonday • d'aprile Properties





