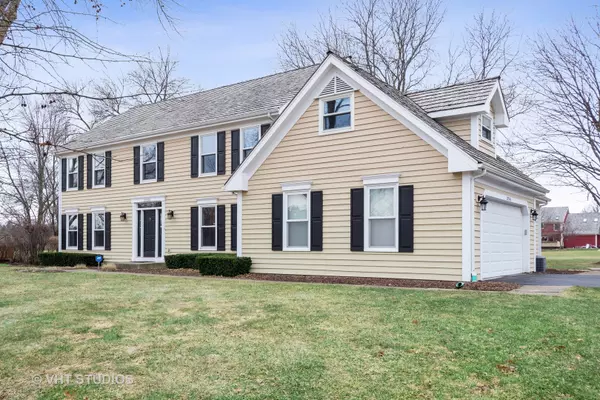$493,000
$499,000
1.2%For more information regarding the value of a property, please contact us for a free consultation.
20556 N Laurel Drive Deer Park, IL 60010
4 Beds
3 Baths
3,066 SqFt
Key Details
Sold Price $493,000
Property Type Single Family Home
Sub Type Detached Single
Listing Status Sold
Purchase Type For Sale
Square Footage 3,066 sqft
Price per Sqft $160
MLS Listing ID 10659509
Sold Date 04/17/20
Style Colonial
Bedrooms 4
Full Baths 2
Half Baths 2
HOA Fees $8/ann
Year Built 1986
Annual Tax Amount $11,109
Tax Year 2018
Lot Size 0.926 Acres
Lot Dimensions 260X155X260X155
Property Description
This 4 Bedroom, 2.2 bathroom home, set on almost an acre, has so much to offer! Incredible neighborhood near Charles E. Brown Park. Quick access to retail, Rt. 53 and only 10 minutes to Barrington Metra. Hardwood floors throughout the main level. Expansive kitchen with island and eating area. Main floor Laundry/mudroom. Stunning family room featuring fireplace, wet bar, built-in's and access to a wonderful screened in porch. Upstairs you will find nothing but space! Big hallway! Big bedrooms! Big closets! Then there is the massive master bedroom including a spacious updated master bath... But WAIT! there's MORE! Just off the master is a bonus space just for you! Currently this space is used as an office and exercise room, but the possibilities are endless! Downstairs is a finished basement that includes a half bath! The outside is awesome, too, with a wonderful yard, large deck and kids playhouse. 2.5 car garage with tons of storage. All of this in the Barrington 220 school district AND for under $500k! Home Updates: AC(main):2015 (2nd):2014, Furnace(main):2008 (2nd):2015, Water heater: 2014, Windows:2008, Roof:2014. See it today!
Location
State IL
County Lake
Community Park, Street Paved
Rooms
Basement Partial
Interior
Interior Features Vaulted/Cathedral Ceilings, Skylight(s), Bar-Dry, First Floor Laundry, Built-in Features, Walk-In Closet(s)
Heating Natural Gas, Forced Air, Sep Heating Systems - 2+
Cooling Central Air
Fireplaces Number 1
Fireplaces Type Wood Burning, Gas Starter
Fireplace Y
Appliance Microwave, Dishwasher, Refrigerator, Washer, Dryer, Disposal, Stainless Steel Appliance(s), Cooktop, Built-In Oven
Exterior
Exterior Feature Deck, Porch Screened
Parking Features Attached
Garage Spaces 2.5
View Y/N true
Roof Type Shake
Building
Story 2 Stories
Foundation Concrete Perimeter
Sewer Septic-Private
Water Private Well
New Construction false
Schools
Elementary Schools Arnett C Lines Elementary School
Middle Schools Barrington Middle School-Prairie
High Schools Barrington High School
School District 220, 220, 220
Others
HOA Fee Include Other
Ownership Fee Simple
Special Listing Condition None
Read Less
Want to know what your home might be worth? Contact us for a FREE valuation!

Our team is ready to help you sell your home for the highest possible price ASAP
© 2025 Listings courtesy of MRED as distributed by MLS GRID. All Rights Reserved.
Bought with Stefanie Ridolfo • Keller Williams Success Realty





