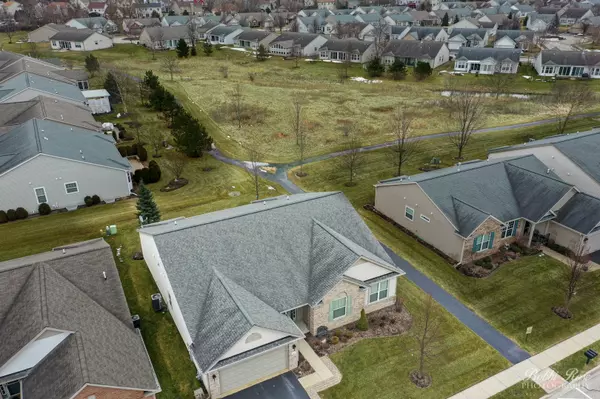$365,500
$379,900
3.8%For more information regarding the value of a property, please contact us for a free consultation.
2499 Edgewater Drive Elgin, IL 60124
3 Beds
2 Baths
2,655 SqFt
Key Details
Sold Price $365,500
Property Type Single Family Home
Sub Type Detached Single
Listing Status Sold
Purchase Type For Sale
Square Footage 2,655 sqft
Price per Sqft $137
Subdivision Edgewater By Del Webb
MLS Listing ID 10652343
Sold Date 04/24/20
Style Ranch
Bedrooms 3
Full Baths 2
HOA Fees $228/mo
Year Built 2006
Annual Tax Amount $10,131
Tax Year 2018
Lot Size 7,557 Sqft
Lot Dimensions 65X112X65X112
Property Description
Premium location next to walking path and facing East (home is light and bright) overlooking open space. This Somerset has 3 Bedrooms and large den with glass doors, white wainscoting, and hardwood floors. Hardwood floors throughout house. Foyer has Tray ceiling. 10" crown molding in den, dining room & great room. Kitchen has white cabinets, black quartz counters, stone backsplash, under cabinet lighting and SS appliances.New lighting fixtures in Kitchen & DR. Bath #2 totally remodeled with custom shower with marble floors & walls, new light, dimmers,new faucet & shower head. New HWH with instant hot water. New refrigerator, microwave, disposal & HWH. Enclosed Sunroom.Master Bdrm. has Tray ceiling, Bay Window,& fan. Mstr.Bath has porcelain floor tile & cherry cabinets. Large paver patio with rebuilt wall. Newer Thatcher Awning 1 Yr.old matches house color. Louvered doors hiding HWH and furnace. Extended Garage with epoxy floors done 2 yrs.ago. Underground sprinkler system also. Maple & beautiful Blue Spruce. Creekside Lodge has indoor and outdoor pools, hot tub, fitness center, billiard room, bocce and tennis courts. No more snow shoveling or grass mowing. Edgewater is an Active Adult community.Gated 24/7 community.
Location
State IL
County Kane
Community Clubhouse, Pool, Tennis Court(S), Gated
Rooms
Basement None
Interior
Interior Features Hardwood Floors, First Floor Bedroom, First Floor Laundry, First Floor Full Bath, Walk-In Closet(s)
Heating Natural Gas, Forced Air
Cooling Central Air
Fireplace N
Appliance Double Oven, Microwave, Dishwasher, Refrigerator, High End Refrigerator, Washer, Dryer, Disposal, Stainless Steel Appliance(s), Cooktop
Exterior
Exterior Feature Deck, Storms/Screens
Parking Features Attached
Garage Spaces 2.0
View Y/N true
Roof Type Asphalt
Building
Lot Description Nature Preserve Adjacent, Landscaped
Story 1 Story
Foundation Concrete Perimeter
Sewer Public Sewer
Water Public
New Construction false
Schools
School District 46, 46, 46
Others
HOA Fee Include Insurance,Clubhouse,Exercise Facilities,Pool,Lawn Care,Snow Removal
Ownership Fee Simple w/ HO Assn.
Special Listing Condition None
Read Less
Want to know what your home might be worth? Contact us for a FREE valuation!

Our team is ready to help you sell your home for the highest possible price ASAP
© 2025 Listings courtesy of MRED as distributed by MLS GRID. All Rights Reserved.
Bought with Katrina Hish • Baird & Warner Fox Valley - Geneva





