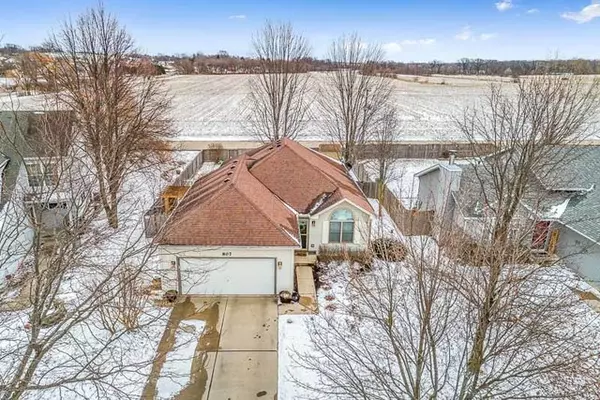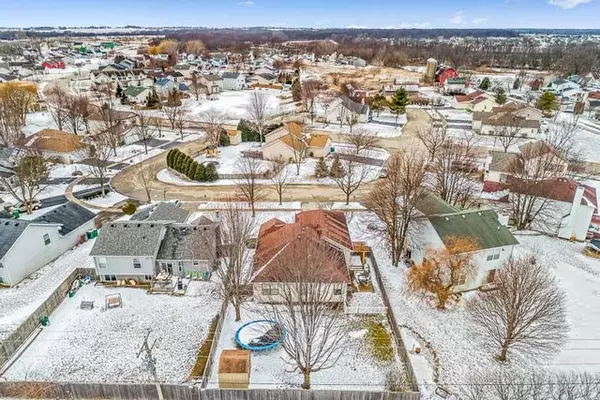$205,500
$205,000
0.2%For more information regarding the value of a property, please contact us for a free consultation.
807 Nicholas Circle Genoa, IL 60135
3 Beds
2 Baths
1,500 SqFt
Key Details
Sold Price $205,500
Property Type Single Family Home
Sub Type Detached Single
Listing Status Sold
Purchase Type For Sale
Square Footage 1,500 sqft
Price per Sqft $137
Subdivision Oak Creek Estates
MLS Listing ID 10654302
Sold Date 04/24/20
Style Ranch
Bedrooms 3
Full Baths 2
Year Built 1996
Annual Tax Amount $4,615
Tax Year 2018
Lot Size 7,840 Sqft
Lot Dimensions 60X130
Property Description
A very splendid modern ranch with finished lower level that shows great! White trim, doors, and cabinetry through. On trend wood like luxury plank flooring in living room, and kitchen. The living room has a cathedral ceiling with brick gas fireplace. The kitchen has granite countertops with newer stainless steel appliances and all of them stay! The dining area leads out to a pergola and additional patio area to enjoy throughout the summertime. The master bedroom is spacious with over 230 square feet with private en suite that has a newer over-sized shower with glass door. There are two other well appointed bedrooms with full bath on the main floor along with a 1st floor laundry! In the lower level there is an enormous family room with additional bonus room that gives you the flexibility to expand into for entertaining that is finished nicely. Keep utility bills lower with energy efficient central air, 90+ furnace, and new hot water heater. The back yard has a cedar privacy fence and garden shed. This home is nestled in on a cul-de-sac that is tree lined with lots of scenery. There is nothing to do on this home except move right in!
Location
State IL
County De Kalb
Community Park, Sidewalks, Street Lights, Street Paved
Rooms
Basement Full
Interior
Interior Features Vaulted/Cathedral Ceilings, Wood Laminate Floors, First Floor Laundry, First Floor Full Bath, Walk-In Closet(s)
Heating Natural Gas, Forced Air
Cooling Central Air
Fireplaces Number 1
Fireplaces Type Attached Fireplace Doors/Screen, Gas Log, Gas Starter
Fireplace Y
Appliance Range, Microwave, Dishwasher, Refrigerator, Washer, Dryer, Stainless Steel Appliance(s), Water Softener
Exterior
Exterior Feature Deck, Patio, Dog Run, Storms/Screens
Parking Features Attached
Garage Spaces 2.0
View Y/N true
Roof Type Asphalt
Building
Lot Description Cul-De-Sac, Fenced Yard, Landscaped
Story 1 Story
Foundation Concrete Perimeter
Sewer Public Sewer
Water Public
New Construction false
Schools
School District 424, 424, 424
Others
HOA Fee Include None
Ownership Fee Simple
Special Listing Condition None
Read Less
Want to know what your home might be worth? Contact us for a FREE valuation!

Our team is ready to help you sell your home for the highest possible price ASAP
© 2025 Listings courtesy of MRED as distributed by MLS GRID. All Rights Reserved.
Bought with Tammy Engel • RE/MAX Classic





