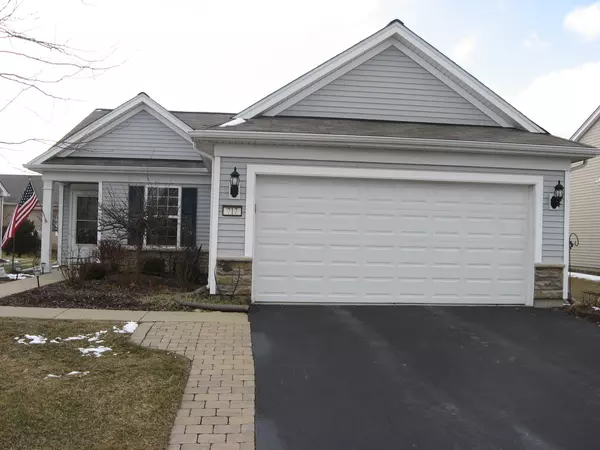$251,000
$257,500
2.5%For more information regarding the value of a property, please contact us for a free consultation.
717 Prairie Drive Shorewood, IL 60404
2 Beds
2 Baths
1,465 SqFt
Key Details
Sold Price $251,000
Property Type Single Family Home
Sub Type Detached Single
Listing Status Sold
Purchase Type For Sale
Square Footage 1,465 sqft
Price per Sqft $171
Subdivision Shorewood Glen Del Webb
MLS Listing ID 10650277
Sold Date 04/17/20
Style Ranch
Bedrooms 2
Full Baths 2
HOA Fees $212/mo
Year Built 2013
Annual Tax Amount $5,231
Tax Year 2018
Lot Dimensions 56 X 110
Property Description
Newer home in Shorewood Glen built in 2013 that has been highly upgraded by sellers after they purchased. Builder kitchen was recently removed and replaced with a $20k remodel including 42" white cabinets with crown and quartz countertops. Two lazy susans provide plenty of storage plus a built in pantry and upgraded backsplash. Low maintenance Karndean design flooring in most areas and new carpet with upgraded pad in bedrooms. Large Great Room is open to the kitchen and eating area. Relax in the sunroom or step outside and barbeque on the upgraded and expanded paver patio. Master suite has walk-in closet & private bath. Master bath has dual sink & walk-in shower. Hall bath was remodeled with similar finishes as kitchen and quartz counters. Garage has additional shelves and storage area. Professional landscaping and paver ribbons added on the driveway. 55+ community is perfect for all lifestyles. Plenty of activities to enjoy in the clubhouse. Indoor and outdoor pools. Fitness center and tennis courts. And plenty of walking paths throughout the community and around the ponds. Come out and see it today.
Location
State IL
County Will
Community Clubhouse, Pool, Tennis Court(S), Lake, Gated, Sidewalks
Rooms
Basement None
Interior
Interior Features First Floor Bedroom, First Floor Laundry, First Floor Full Bath
Heating Natural Gas, Forced Air
Cooling Central Air
Fireplace N
Appliance Range, Microwave, Dishwasher, Refrigerator, Washer, Dryer, Disposal
Exterior
Exterior Feature Patio, Storms/Screens, Invisible Fence
Parking Features Attached
Garage Spaces 2.0
View Y/N true
Roof Type Asphalt
Building
Story 1 Story
Sewer Public Sewer
Water Public
New Construction false
Schools
School District 201, 201, 111
Others
HOA Fee Include Security,Clubhouse,Exercise Facilities,Pool,Lawn Care,Snow Removal
Ownership Fee Simple w/ HO Assn.
Special Listing Condition None
Read Less
Want to know what your home might be worth? Contact us for a FREE valuation!

Our team is ready to help you sell your home for the highest possible price ASAP
© 2025 Listings courtesy of MRED as distributed by MLS GRID. All Rights Reserved.
Bought with Kim Noonan • RE/MAX 10





