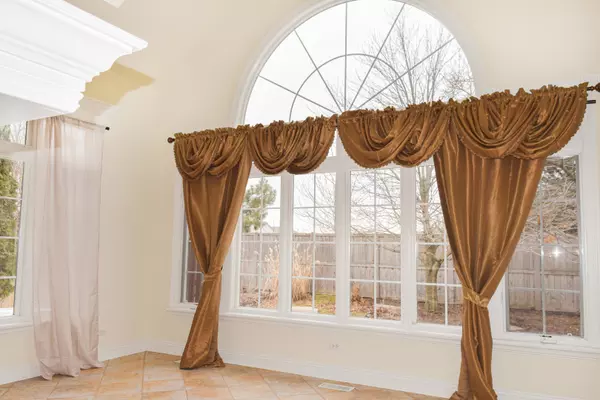$550,000
$570,000
3.5%For more information regarding the value of a property, please contact us for a free consultation.
3635 Breitwieser Lane Naperville, IL 60564
5 Beds
4.5 Baths
4,160 SqFt
Key Details
Sold Price $550,000
Property Type Single Family Home
Sub Type Detached Single
Listing Status Sold
Purchase Type For Sale
Square Footage 4,160 sqft
Price per Sqft $132
Subdivision Tall Grass
MLS Listing ID 10639785
Sold Date 12/09/20
Style Traditional
Bedrooms 5
Full Baths 4
Half Baths 1
HOA Fees $59/ann
Year Built 1999
Annual Tax Amount $14,668
Tax Year 2018
Lot Size 0.260 Acres
Lot Dimensions 75X150
Property Description
Beautiful home in TALL GRASS COMMUNITY. There are four levels of living space, including the third floor finished Bonus Room, which is the perfect place for a playroom or office. The fine craftsmanship includes outstanding millwork evident in the crown molding, wainscoting & architectural columns. The kitchen has gorgeous granite countertops, double ovens, custom cabinets and lots of counter space. The Sun Room provides a lot of light and includes a see-through fireplace. The first-floor office features judges panels. The large, luxurious Master Suite includes a versatile sitting room that could be used as an exercise area, private TV room or an additional office. There are three full baths upstairs, including a Jack & Jill bathroom. The expansive, finished basement has a recreation room, bedroom, and full bathroom. This exquisite home has a stamped concrete patio & driveway. There is also a huge three car garage for all your vehicles. The owner has kept the premises and home in tip-top shape. The award-winning Fry Elementary & Scullen Middle school are within walking distance. Hurry!!!!
Location
State IL
County Will
Community Clubhouse, Park, Pool, Tennis Court(S), Lake, Sidewalks
Rooms
Basement Full
Interior
Interior Features Vaulted/Cathedral Ceilings, Skylight(s), Hardwood Floors, First Floor Laundry, Walk-In Closet(s)
Heating Natural Gas, Forced Air
Cooling Central Air
Fireplaces Number 1
Fireplaces Type Double Sided, Gas Log, Gas Starter
Fireplace Y
Appliance Double Oven, Range, Microwave, Dishwasher, Refrigerator, Washer, Dryer, Disposal
Laundry In Unit, Sink
Exterior
Exterior Feature Deck, Patio, Stamped Concrete Patio, Storms/Screens
Parking Features Attached
Garage Spaces 3.0
View Y/N true
Roof Type Asphalt
Building
Lot Description Landscaped, Mature Trees
Story 3 Stories
Foundation Concrete Perimeter
Sewer Public Sewer
Water Lake Michigan
New Construction false
Schools
Elementary Schools Fry Elementary School
Middle Schools Scullen Middle School
High Schools Waubonsie Valley High School
School District 204, 204, 204
Others
HOA Fee Include Insurance,Clubhouse,Pool
Ownership Fee Simple w/ HO Assn.
Special Listing Condition None
Read Less
Want to know what your home might be worth? Contact us for a FREE valuation!

Our team is ready to help you sell your home for the highest possible price ASAP
© 2025 Listings courtesy of MRED as distributed by MLS GRID. All Rights Reserved.
Bought with Susan Colella • Baird & Warner





