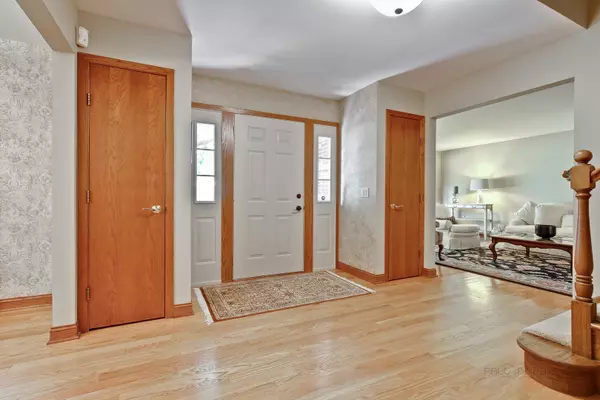$522,500
$538,750
3.0%For more information regarding the value of a property, please contact us for a free consultation.
1120 Deborah Circle Libertyville, IL 60048
5 Beds
3.5 Baths
3,768 SqFt
Key Details
Sold Price $522,500
Property Type Single Family Home
Sub Type Detached Single
Listing Status Sold
Purchase Type For Sale
Square Footage 3,768 sqft
Price per Sqft $138
Subdivision Winchester Estates
MLS Listing ID 10633642
Sold Date 07/08/20
Style Traditional
Bedrooms 5
Full Baths 3
Half Baths 1
Year Built 1986
Annual Tax Amount $11,866
Tax Year 2019
Lot Size 0.409 Acres
Lot Dimensions 52.78X115.53X157.82X65.37X156.2
Property Description
Pride of ownership after 30 years and time to downsize! Beautifully tucked away on one of the largest lots in the subdivision! Monet's garden is seller's masterpiece boasting pondless waterfall, 24 mature trees, gorgeous perennial beds, all complimented by wooden deck with concrete patio and brick walkway. Fantastic traditional layout features oak flooring on entire first floor, freshly painted interior, family room with bar and fireplace for entertaining. Brand new master bath update including floors, vanities, shower, mirrors & fixtures. Full finished basement (2009) complete with media room, office space & add'l bedroom suite with full bath just ideal for Au Pair, teen or guests! Insulated concrete floored crawlspace for added storage. 2019 Updates include, new 75 gal high eff water heater, new whirlpool washer/dryer with pedestals, hallway bath painted, master bath update. 2016 Leaf guard gutters & downspouts. Roof replaced with high def shingles 2002, all new first and second story windows 2007 with Replacement by Anderson. Stainless kitchen has Limestone countertops and tumbled marble backsplash, & undercabinet lighting. Seller offers buyer Choice Home Warranty! Photos capture the beauty of the gardens at their peak. Don't miss nearby Jo Ann Eckmann Neighborhood Park! Take pride in showing this immaculate home! Per Libertyville township assessor Senior and Disability exemption gives a reduction in the tax bill $524.00. By adding that to the 2019 current bill would be a total of $12,390.16
Location
State IL
County Lake
Community Park, Sidewalks, Street Lights, Street Paved
Rooms
Basement Full
Interior
Interior Features Bar-Dry, Hardwood Floors, First Floor Laundry, Walk-In Closet(s)
Heating Natural Gas, Forced Air
Cooling Central Air
Fireplaces Number 1
Fireplaces Type Wood Burning, Gas Starter
Fireplace Y
Appliance Range, Microwave, Dishwasher, Refrigerator, Freezer, Washer, Dryer, Disposal, Stainless Steel Appliance(s)
Laundry Gas Dryer Hookup, In Unit, Sink
Exterior
Exterior Feature Deck, Patio, Porch, Storms/Screens
Parking Features Attached
Garage Spaces 2.0
View Y/N true
Roof Type Asphalt
Building
Lot Description Cul-De-Sac, Landscaped, Mature Trees
Story 2 Stories
Foundation Concrete Perimeter
Sewer Public Sewer
Water Lake Michigan
New Construction false
Schools
Elementary Schools Butterfield School
Middle Schools Highland Middle School
High Schools Libertyville High School
School District 70, 70, 128
Others
HOA Fee Include None
Ownership Fee Simple
Special Listing Condition Home Warranty
Read Less
Want to know what your home might be worth? Contact us for a FREE valuation!

Our team is ready to help you sell your home for the highest possible price ASAP
© 2025 Listings courtesy of MRED as distributed by MLS GRID. All Rights Reserved.
Bought with Allison Carollo • Blue Fence Real Estate Inc.





