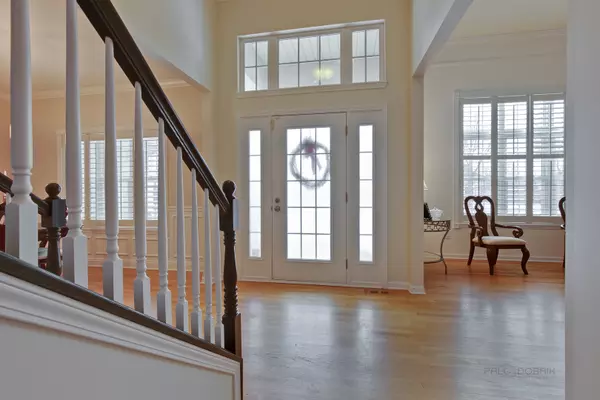$349,900
$349,900
For more information regarding the value of a property, please contact us for a free consultation.
805 Evan Lane Lake Villa, IL 60046
5 Beds
3.5 Baths
2,808 SqFt
Key Details
Sold Price $349,900
Property Type Single Family Home
Sub Type Detached Single
Listing Status Sold
Purchase Type For Sale
Square Footage 2,808 sqft
Price per Sqft $124
Subdivision North Shore On Deep Lake
MLS Listing ID 10629775
Sold Date 09/14/20
Style Traditional
Bedrooms 5
Full Baths 3
Half Baths 1
HOA Fees $25/ann
Year Built 2002
Annual Tax Amount $13,120
Tax Year 2018
Lot Size 0.410 Acres
Lot Dimensions 100X180
Property Description
Absolutely stunning 4 bedroom, 3.5 bath executive home in North Shore on Deep Lake! This home does come with lake rights, as well! As soon as you walk in, you will be impressed with all the details throughout! 20 foot cathedral foyer. Living room boasts 15' ceiling, wainscoting, crown molding, and plantation shutters. Separate formal dining room, also has wainscoting, plantation shutters, and crown molding. French doors lead you to your library, with built in bookcases and wainscoting. But that's not all...The back of the home includes an amazing chefs kitchen, complete with Viking stove, and refrigerator. Kitchen also has gorgeous granite counters, plus a large center island with added side cabinets, drawers, and buitd in wine rack! You truly have to see this kitchen to fully appreciate it! Breakfast room also has a built in desk, with matching granite counters...and opens up to an amazing family room, complete with a gorgeous wood burning fireplace with tons of space for the entire family! Entire first floor has amazing hardwood floors, in incredible condition! First floor mudroom has stunning slate floors, a laundry tub, newer extra large washer and dryer, plus cabinets for all your cleaning products! Head upstairs to find a massive master suite, complete with separate shower, jacuzzi tub, double raised vanity,and gorgeous slate floors. 3 other very large bedrooms and an additional full bath, complete the second floor. Basement is full and finished, including a wet bar, granite counters, bar stools, and rec room, as well as a huge area... perfect for a big screen tv and additional living space. Basement also has a separate room perfect for hobbies or exercise area. And just across the hall you have a full bath with gorgeous walk in shower! Professional pool table is also included, or can be removed...depending on buyers wishes! Tons of storage in this huge basement as well, with built in shelving! Home has brand new windows throughout the home, as well as new patio doors! Other safety features include RING bell, window alarms on first floor, movement alert for back deck. Entire home has been professionally painted and has all new carpeting upstairs, and all new ceiling fans! Home also includes a new sump pump, furnace with humidifier, and waterproof flooring in basement...Things you can't currently see, but will truly love in the spring are 6 gorgeous rose bushes, 8 rose of Sharon bushes, as well as a professionally landscaped yard with a mix of Elm and Japanese Maples. Yard is fully fenced, and also a large deck off the back of the house...This is the home of your dreams...make sure this is first on your list to tour!
Location
State IL
County Lake
Community Lake, Dock, Water Rights, Sidewalks, Street Lights, Street Paved
Rooms
Basement Full
Interior
Interior Features Vaulted/Cathedral Ceilings, Bar-Wet, Hardwood Floors, Wood Laminate Floors, First Floor Laundry
Heating Natural Gas
Cooling Central Air
Fireplaces Number 1
Fireplaces Type Wood Burning, Attached Fireplace Doors/Screen, Gas Starter
Fireplace Y
Appliance Range, Microwave, Dishwasher, Refrigerator, Washer, Dryer, Disposal, Stainless Steel Appliance(s)
Exterior
Exterior Feature Deck, Porch, Boat Slip, Storms/Screens
Parking Features Attached
Garage Spaces 3.0
View Y/N true
Roof Type Asphalt
Building
Lot Description Fenced Yard
Story 2 Stories
Foundation Concrete Perimeter
Sewer Public Sewer, Sewer-Storm
Water Public
New Construction false
Schools
Elementary Schools Oakland Elementary School
Middle Schools Antioch Upper Grade School
High Schools Lakes Community High School
School District 34, 34, 117
Others
HOA Fee Include None
Ownership Fee Simple
Special Listing Condition None
Read Less
Want to know what your home might be worth? Contact us for a FREE valuation!

Our team is ready to help you sell your home for the highest possible price ASAP
© 2025 Listings courtesy of MRED as distributed by MLS GRID. All Rights Reserved.
Bought with Kim Suhanek • @properties





