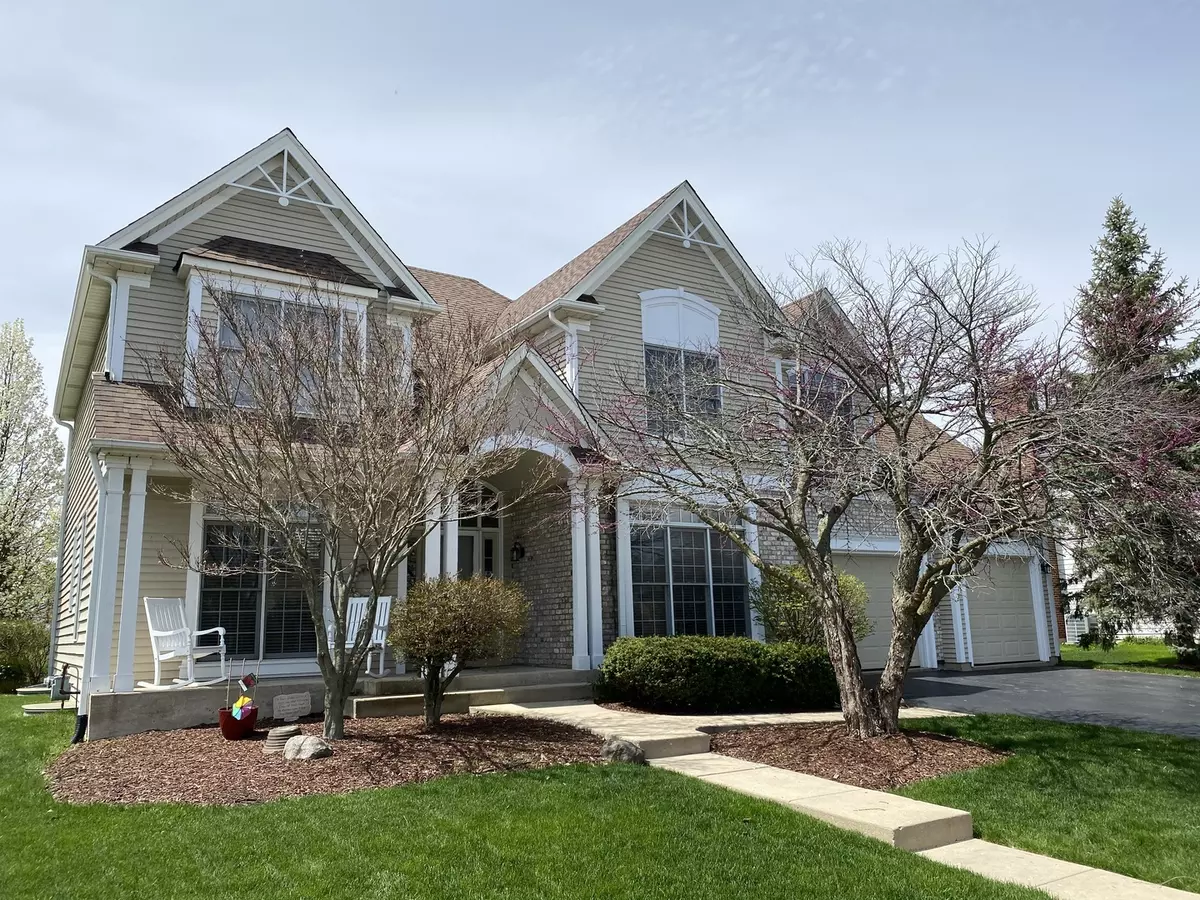$405,000
$419,900
3.5%For more information regarding the value of a property, please contact us for a free consultation.
4N400 School Road St. Charles, IL 60175
4 Beds
3 Baths
3,466 SqFt
Key Details
Sold Price $405,000
Property Type Single Family Home
Sub Type Detached Single
Listing Status Sold
Purchase Type For Sale
Square Footage 3,466 sqft
Price per Sqft $116
Subdivision Fox Mill
MLS Listing ID 10625339
Sold Date 08/03/20
Style Traditional
Bedrooms 4
Full Baths 3
HOA Fees $103/qua
Year Built 1998
Annual Tax Amount $12,079
Tax Year 2018
Lot Size 0.330 Acres
Lot Dimensions 86X131
Property Description
Fantastic home backing to green space. Hardwood floors throughout the home, vaulted ceiling, gorgeous moldings, tray ceiling, entire home painted neutral and more. Kitchen has NEW appliances, granite, island/breakfast bar, eating area all open to the massive Family Room. Vaulted Family Room with wall of windows, pillars and cozy gas log fireplace. Two-story foyer with split Living and Dining rooms. Oversized Dining Room is perfect for large gatherings and has tray ceiling. Main floor bedroom/office with full bath. Paver patio off the Eating Area overlooks open park-like space. Double French doors into your Master which is a true retreat large enough to have a sitting area, luxury bath and enormous closet. Secondary bedrooms are all oversized. Second floor hall bath features double sinks and private shower/commode area. Lower level FULL basement has rough-in plumbing. Main floor laundry with cabinetry. 3 car garage. New roof 2015 and New hot water heaters 2017. Award winning schools. Clubhouse and pool community. Conveniently located to restaurants and shopping. This is one house you want to make HOME.
Location
State IL
County Kane
Community Clubhouse, Park, Pool, Lake, Sidewalks, Street Paved
Rooms
Basement Full
Interior
Interior Features Vaulted/Cathedral Ceilings, Skylight(s), Hardwood Floors, First Floor Bedroom, In-Law Arrangement, First Floor Laundry, First Floor Full Bath, Walk-In Closet(s)
Heating Natural Gas, Forced Air
Cooling Central Air
Fireplaces Number 1
Fireplaces Type Gas Log, Gas Starter
Fireplace Y
Appliance Range, Microwave, Dishwasher, Disposal, Stainless Steel Appliance(s)
Exterior
Exterior Feature Brick Paver Patio, Storms/Screens
Parking Features Attached
Garage Spaces 3.0
View Y/N true
Roof Type Asphalt
Building
Lot Description Landscaped
Story 2 Stories
Foundation Concrete Perimeter
Sewer Public Sewer
Water Public, Community Well
New Construction false
Schools
Elementary Schools Bell-Graham Elementary School
Middle Schools Thompson Middle School
High Schools St Charles East High School
School District 303, 303, 303
Others
HOA Fee Include Insurance,Clubhouse,Pool
Ownership Fee Simple w/ HO Assn.
Special Listing Condition None
Read Less
Want to know what your home might be worth? Contact us for a FREE valuation!

Our team is ready to help you sell your home for the highest possible price ASAP
© 2025 Listings courtesy of MRED as distributed by MLS GRID. All Rights Reserved.
Bought with Mary Bruno • Keller Williams Inspire - Geneva





