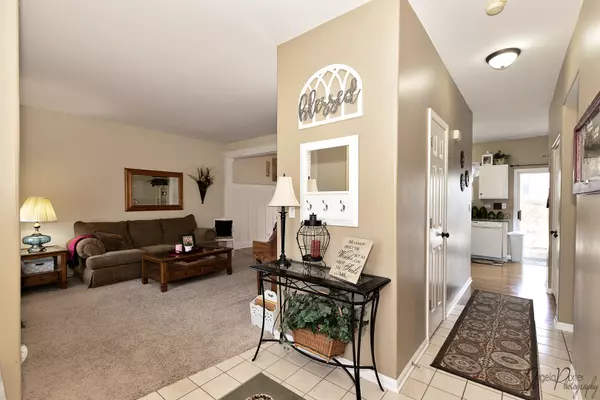$235,000
$237,000
0.8%For more information regarding the value of a property, please contact us for a free consultation.
32301 PRAIRIE VIEW Lane Lakemoor, IL 60051
3 Beds
3 Baths
2,351 SqFt
Key Details
Sold Price $235,000
Property Type Single Family Home
Sub Type Detached Single
Listing Status Sold
Purchase Type For Sale
Square Footage 2,351 sqft
Price per Sqft $99
Subdivision Lakemoor Farms
MLS Listing ID 10627672
Sold Date 03/31/20
Style Colonial
Bedrooms 3
Full Baths 2
Half Baths 2
HOA Fees $13/ann
Year Built 2001
Annual Tax Amount $7,745
Tax Year 2018
Lot Size 8,712 Sqft
Lot Dimensions 8712
Property Description
** BEAUTIFULLY APPOINTED HOME IN IMPECCABLE CONDITION ** CUSTOM FEATURES INCLUDE LOVELY MILLWORK, WAINSCOTING, CROWN MOLDING AND CHAIR RAILS ** Lovely front elevation with stone and a full porch. Large family room and dining room is great for family gatherings. Updated white kitchen cabinets with granite countertops. sliding doors to large backyard with aggregate patio. Master bedrooms with full bath and walk-in closet. Closet organizers make the space neat and clean. Convenient 2nd floor laundry room. Gorgeous lower level with computer nook, entertainment center, recessed lighting and lots of storage. New Architectural roof 2018, New Furnace & A/C 2016, New sump pump 2019!! Nothing to do but move in. Come take a look at this beauty before it's gone.
Location
State IL
County Lake
Community Park, Curbs, Sidewalks, Street Lights, Street Paved
Rooms
Basement Partial
Interior
Interior Features Hardwood Floors, Second Floor Laundry, Walk-In Closet(s)
Heating Natural Gas, Forced Air
Cooling Central Air
Fireplace N
Appliance Range, Microwave, Dishwasher, Refrigerator, Washer, Dryer, Disposal
Exterior
Exterior Feature Patio
Parking Features Attached
Garage Spaces 2.0
View Y/N true
Roof Type Asphalt
Building
Story 2 Stories
Foundation Concrete Perimeter
Sewer Public Sewer
Water Public
New Construction false
Schools
Elementary Schools Big Hollow Elementary School
Middle Schools Big Hollow School
High Schools Grant Community High School
School District 38, 38, 124
Others
HOA Fee Include Other
Ownership Fee Simple
Special Listing Condition None
Read Less
Want to know what your home might be worth? Contact us for a FREE valuation!

Our team is ready to help you sell your home for the highest possible price ASAP
© 2025 Listings courtesy of MRED as distributed by MLS GRID. All Rights Reserved.
Bought with Veronica Patino-Morales • Berkshire Hathaway HomeServices Starck Real Estate





