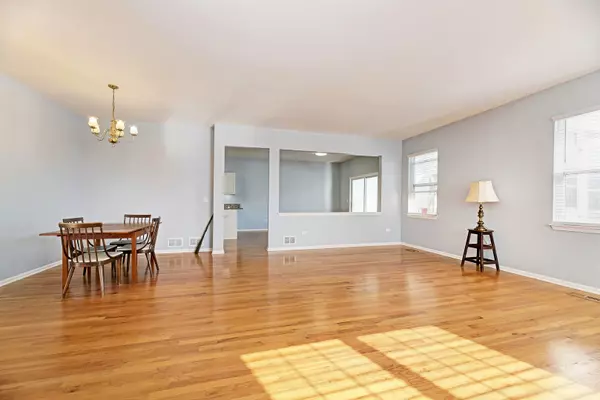$245,000
$250,000
2.0%For more information regarding the value of a property, please contact us for a free consultation.
21146 W Cypress Lane Plainfield, IL 60544
2 Beds
2 Baths
1,668 SqFt
Key Details
Sold Price $245,000
Property Type Townhouse
Sub Type Townhouse-Ranch,Ground Level Ranch
Listing Status Sold
Purchase Type For Sale
Square Footage 1,668 sqft
Price per Sqft $146
Subdivision Carillon
MLS Listing ID 10613374
Sold Date 02/26/20
Bedrooms 2
Full Baths 2
HOA Fees $246/mo
Year Built 1998
Annual Tax Amount $5,013
Tax Year 2018
Lot Dimensions 43 X 74 X 43 X 74
Property Description
Welcome to your new fabulous home in the Carillon 55+ Active Adult gated community! This 2 bedroom/2 bathroom Scottsdale end unit features beautiful hardwood floors throughout the whole home and has been freshly painted. The kitchen has lovely white cabinets, new stainless steel appliances (with a convection oven!) and granite counter-tops! The ranch townhouse has a large open layout and a rare year-round heated Sun Room in addition to a deck. The master bedroom suite includes a separate shower and soaking tub as well as a walk-in closet. There is also a washer and dryer in the laundry room on the main floor. Another rare feature in this community is a full basement! The extremely large utility room has working appliances to function as a second kitchen, there is also a workshop and a large open space that can easily be finished. There is a whole house filter! So much storage available!!! The Carillon community offers so many amenities!!! There is 24 hour security, a Clubhouse, 27 hole golf course, an indoor pool and two outdoor pools! There is a fitness center, theater room, wood shop, classes, Tennis, Boccie ball and lots of clubs, activities and planned trips. All surrounded by beautiful walking paths. This community is convenient to retail locations and highways. Start the next phase of your life in this incredible townhouse in this active community!
Location
State IL
County Will
Rooms
Basement Full
Interior
Interior Features Hardwood Floors, First Floor Bedroom, First Floor Laundry, First Floor Full Bath, Laundry Hook-Up in Unit, Storage, Walk-In Closet(s)
Heating Natural Gas
Cooling Central Air
Fireplace N
Appliance Range, Microwave, Dishwasher, Refrigerator, Washer, Dryer, Disposal, Stainless Steel Appliance(s)
Exterior
Exterior Feature Deck, End Unit, Cable Access
Parking Features Attached
Garage Spaces 2.0
Community Features Exercise Room, Golf Course, Health Club, On Site Manager/Engineer, Party Room, Indoor Pool, Pool, Tennis Court(s), Spa/Hot Tub
View Y/N true
Roof Type Asphalt
Building
Foundation Concrete Perimeter
Sewer Public Sewer
Water Public
New Construction false
Schools
School District 202, 202, 202
Others
Pets Allowed Cats OK, Dogs OK
HOA Fee Include Insurance,Clubhouse,Exercise Facilities,Pool,Exterior Maintenance,Lawn Care,Scavenger,Snow Removal
Ownership Fee Simple w/ HO Assn.
Special Listing Condition None
Read Less
Want to know what your home might be worth? Contact us for a FREE valuation!

Our team is ready to help you sell your home for the highest possible price ASAP
© 2025 Listings courtesy of MRED as distributed by MLS GRID. All Rights Reserved.
Bought with Patricia Wardlow • Keller Williams Experience





