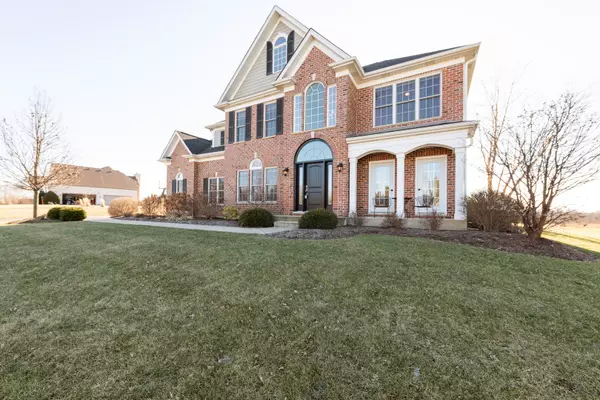$343,000
$349,900
2.0%For more information regarding the value of a property, please contact us for a free consultation.
1701 Anthony Lane Mchenry, IL 60051
4 Beds
3.5 Baths
3,047 SqFt
Key Details
Sold Price $343,000
Property Type Single Family Home
Sub Type Detached Single
Listing Status Sold
Purchase Type For Sale
Square Footage 3,047 sqft
Price per Sqft $112
Subdivision Bay Oaks
MLS Listing ID 10593710
Sold Date 03/13/20
Style Colonial
Bedrooms 4
Full Baths 3
Half Baths 1
Year Built 2007
Annual Tax Amount $12,352
Tax Year 2018
Lot Size 1.000 Acres
Lot Dimensions 210X213X218X191
Property Description
Welcome to this Stunning Custom Home in Bay Oaks Subdivision on an acre of Professionally landscaped land that backs up to wooded prairie. This home features: Hardwood floors on the main level, Vaulted Ceilings in the Family Room with a Gas Fireplace to enjoy on those cold winter nights, just a flip of the switch and relax. Kitchen has Granite Countertops, large Island, Pantry Closet and offers all Stainless Steel Appliances. Separate Dining area and a nice size Office/Living room. Upstairs features a Spacious Master Suite with Tray Ceiling, a Sitting area and Full Master bathroom. Second Bedroom has walk in closet and private bathroom. Third and fourth bedroom share a Jack n' Jill bathroom with separate sinks. Full Unfinished basement plumbed for a Full Bathroom. The three car garage is heated and enters into the mudroom. Large Driveway with an extension to accommodate additional parking. Enjoy the New brick Paved Patio out back while watching wildlife. There is plenty of space to have lots of people and your own space, yet not so big that we're all completely separate from each other. This home has been the backdrop both inside and outside for Homecoming and Prom Photos. Don't be surprised if you see groups of deer in the backyard. Great family home in a quiet and peaceful neighborhood. Some of the updates since 2015-2016 include the New Roof with gutters and oversized downspouts, New Front door, sidelights and transom window, Professionally painted entryway, hallway, two-story Family room, Kitchen, Pantry, and Mudroom. Also painted the trim on house. You will not be disappointed. Owner is offering a Home Warranty also.
Location
State IL
County Mc Henry
Community Street Lights, Street Paved
Rooms
Basement Full
Interior
Interior Features Vaulted/Cathedral Ceilings, Hardwood Floors, Second Floor Laundry, Walk-In Closet(s)
Heating Natural Gas, Forced Air
Cooling Central Air
Fireplaces Number 1
Fireplaces Type Gas Log
Fireplace Y
Appliance Range, Microwave, Dishwasher, Refrigerator, Freezer, Washer, Dryer, Stainless Steel Appliance(s), Water Softener Owned
Exterior
Exterior Feature Patio, Porch, Brick Paver Patio
Parking Features Attached
Garage Spaces 3.0
View Y/N true
Roof Type Asphalt
Building
Lot Description Nature Preserve Adjacent
Story 2 Stories
Foundation Concrete Perimeter
Sewer Septic-Private
Water Private Well
New Construction false
Schools
Elementary Schools Hilltop Elementary School
Middle Schools Mchenry Middle School
High Schools Mchenry High School-East Campus
School District 15, 15, 156
Others
HOA Fee Include None
Ownership Fee Simple
Special Listing Condition Home Warranty
Read Less
Want to know what your home might be worth? Contact us for a FREE valuation!

Our team is ready to help you sell your home for the highest possible price ASAP
© 2025 Listings courtesy of MRED as distributed by MLS GRID. All Rights Reserved.
Bought with Chaz Walters • Coldwell Banker Residential





