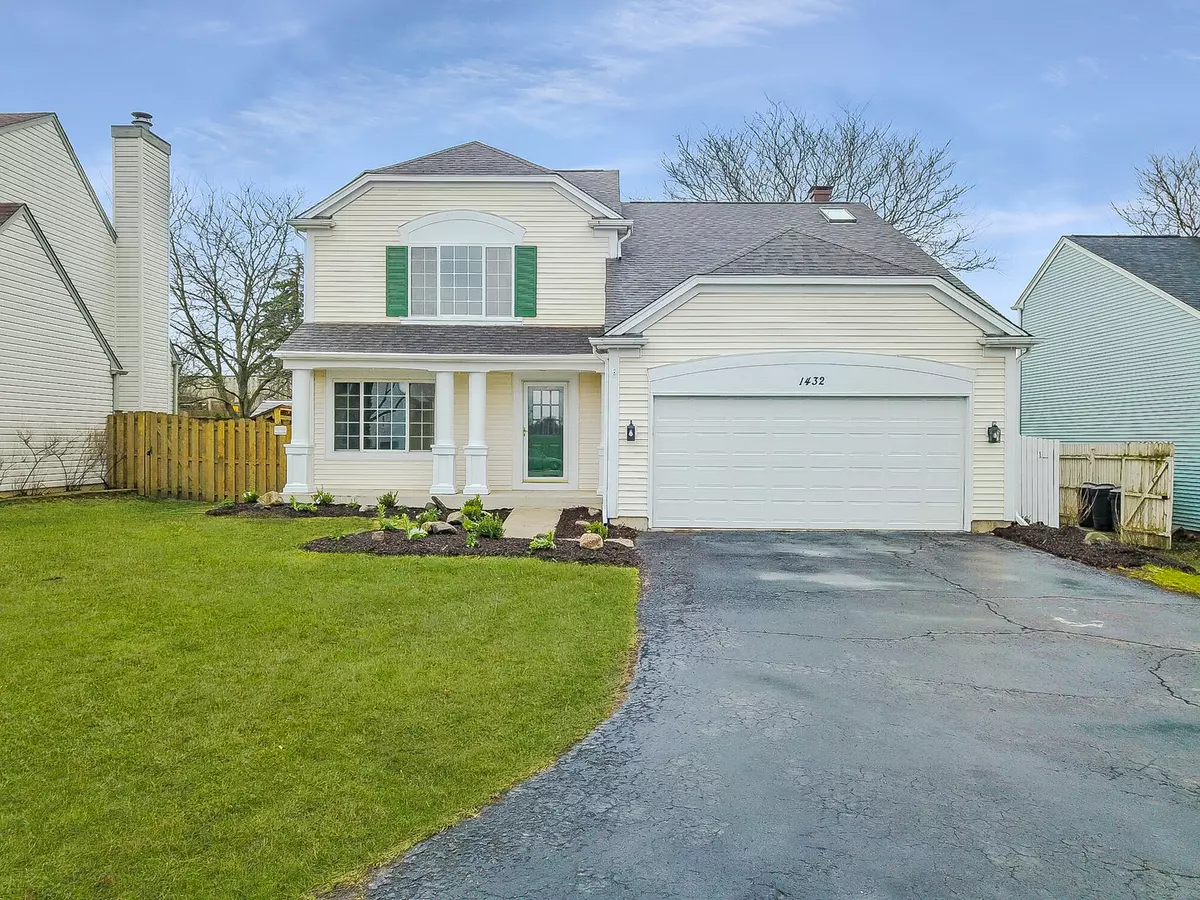$320,000
$323,000
0.9%For more information regarding the value of a property, please contact us for a free consultation.
1432 Snow Drift Circle Bartlett, IL 60103
4 Beds
3 Baths
2,185 SqFt
Key Details
Sold Price $320,000
Property Type Single Family Home
Sub Type Detached Single
Listing Status Sold
Purchase Type For Sale
Square Footage 2,185 sqft
Price per Sqft $146
Subdivision Amber Grove
MLS Listing ID 10549262
Sold Date 11/26/19
Style Contemporary
Bedrooms 4
Full Baths 3
Year Built 1993
Annual Tax Amount $8,684
Tax Year 2017
Lot Size 8,489 Sqft
Lot Dimensions 0.1949
Property Description
*** NEW LOWER PRICE - SCHEDULE YOUR SHOWING TODAY *** TOTALLY RENOVATED 4 BED, 3 FULL BATH, MOVE IN READY HOME WITH AN ADDITIONAL FINISHED LOWER LEVEL ADDING 610SF OF LIVING SPACE - MODERN FLOOR PLAN - EVERYTHING NEW - OPEN CONCEPT KITCHEN OVERFLOWS WITH NATURAL LIGHT - GRANITE COUNTERTOPS THROUGHOUT - ALL NEW FULL HEIGHT CABINETS, NEW SS APPLIANCES, LIGHT FIXTURES, CARPET, GERMAN ENGINEERED WALNUT FLOORING, CONCRETE PATIO. MASTER SUITE W/ CEILING FAN & LARGE EN-SUITE BATH W/SKYLIGHT - NEW BATHROOMS. COMPLETELY REPAINTED IN TODAY'S MODERN COLORS - NEW ROOF - FENCED YARD - THE LIST GOES ON & ON - THIS HOME IS BETTER THAN WHEN NEW. YOU WILL LOVE THIS QUIET FAMILY FRIENDLY NEIGHBORHOOD NEAR I-90, RT 20, RT 59, METRA & CONVENIENT SHOPPING NEARBY. NEAR DINING & ENTERTAINMENT KJAR PARK, BLUFF SPRINGS NATURE PRESERVE, VILLA OLIVIA GOLF CLUB /SKI & SLEDDING HILLS, BARTLETT HILLS GOLF CLUB, JAMES PHILIPS STATE PARK, & A NEARBY DOG PARK FOR YOUR FURRY FAMILY MEMBERS - TOP RATED BARTLETT SCHOOLS - BLINK & IT WILL BE GONE. SCHEDULE A SHOWING TODAY.
Location
State IL
County Cook
Community Sidewalks, Street Paved
Rooms
Basement Full
Interior
Interior Features Vaulted/Cathedral Ceilings, Skylight(s), Wood Laminate Floors, First Floor Laundry, First Floor Full Bath, Walk-In Closet(s)
Heating Natural Gas, Forced Air
Cooling Central Air
Fireplace Y
Appliance Range, Microwave, Dishwasher, Refrigerator, Disposal, Stainless Steel Appliance(s)
Exterior
Exterior Feature Patio
Parking Features Attached
Garage Spaces 2.0
View Y/N true
Roof Type Asphalt
Building
Lot Description Cul-De-Sac
Story 2 Stories
Foundation Concrete Perimeter
Sewer Public Sewer
Water Lake Michigan, Public
New Construction false
Schools
Elementary Schools Liberty Elementary School
Middle Schools Kenyon Woods Middle School
High Schools South Elgin High School
School District 46, 46, 46
Others
HOA Fee Include None
Ownership Fee Simple
Special Listing Condition None
Read Less
Want to know what your home might be worth? Contact us for a FREE valuation!

Our team is ready to help you sell your home for the highest possible price ASAP
© 2025 Listings courtesy of MRED as distributed by MLS GRID. All Rights Reserved.
Bought with Dan Bergman • Redfin Corporation





