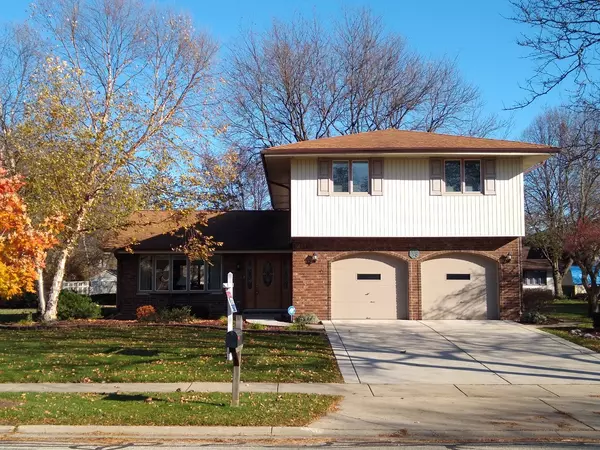$393,000
$409,900
4.1%For more information regarding the value of a property, please contact us for a free consultation.
213 Wyoma Lane Schaumburg, IL 60193
4 Beds
2.5 Baths
2,532 SqFt
Key Details
Sold Price $393,000
Property Type Single Family Home
Sub Type Detached Single
Listing Status Sold
Purchase Type For Sale
Square Footage 2,532 sqft
Price per Sqft $155
Subdivision Weathersfield West
MLS Listing ID 10549820
Sold Date 01/10/20
Style Colonial
Bedrooms 4
Full Baths 2
Half Baths 1
Year Built 1979
Annual Tax Amount $8,060
Tax Year 2018
Lot Size 0.260 Acres
Lot Dimensions 84X138X84X137
Property Description
Spotlight on Value! Truly a lot of home for the money-- and more than meets the eye! Great location great Schools too! So, come and take a look at this immaculate, warm & open 4 Bedroom Home with Full Finished Basement! Sprawling, redesigned Provincetown model offers over-sized rooms and lots of storage! Beautifully updated Kitchen with Island, Raised-Panel-Hardwood Cabinets, Built-in Desk, Skylight & Newer Appliances! Spacious Family Room with Custom Fireplace opens to 4-season Sun Room with Skylights, Vaulted Ceiling & Fan! Master Suite with Walk-in Closet, Updated Bath with Double-Vanity, Shower & Whirlpool Tub! The other baths are updated as well! Many additional, new/newer* features make this home perfect if you're looking to save money on maintenance and utility costs! Gutters & Soffits, 2000. Furnace, 2002. Siding, 2004. Roof, 2005. Humidifier & Air Conditioner, 2007. Front Door, 2011. New Concrete Driveway and Walks, 2012. Water Heater, 2016. New Exterior Sewer Line, 2019. *(all dates are approximate). Plus, Newer Patio Doors and Window Glass. Great east-facing back yard & deck (no hot-sun in the summer afternoons!). Over-sized Garage and more. See it today!
Location
State IL
County Cook
Community Tennis Courts, Sidewalks, Street Lights, Street Paved
Rooms
Basement Full
Interior
Interior Features Vaulted/Cathedral Ceilings, Skylight(s), Bar-Dry, Walk-In Closet(s)
Heating Natural Gas, Forced Air
Cooling Central Air
Fireplaces Number 1
Fireplaces Type Wood Burning, Gas Log, Gas Starter
Fireplace Y
Appliance Range, Microwave, Dishwasher, Refrigerator, Washer, Dryer, Disposal
Exterior
Exterior Feature Deck, Storms/Screens
Parking Features Attached
Garage Spaces 2.0
View Y/N true
Roof Type Asphalt
Building
Lot Description Landscaped, Mature Trees
Story 2 Stories
Foundation Concrete Perimeter
Sewer Public Sewer
Water Public
New Construction false
Schools
Elementary Schools Campanelli Elementary School
Middle Schools Jane Addams Junior High School
High Schools Hoffman Estates High School
School District 54, 54, 211
Others
HOA Fee Include None
Ownership Fee Simple
Special Listing Condition None
Read Less
Want to know what your home might be worth? Contact us for a FREE valuation!

Our team is ready to help you sell your home for the highest possible price ASAP
© 2025 Listings courtesy of MRED as distributed by MLS GRID. All Rights Reserved.
Bought with Carin Powell • Hometown Real Estate





