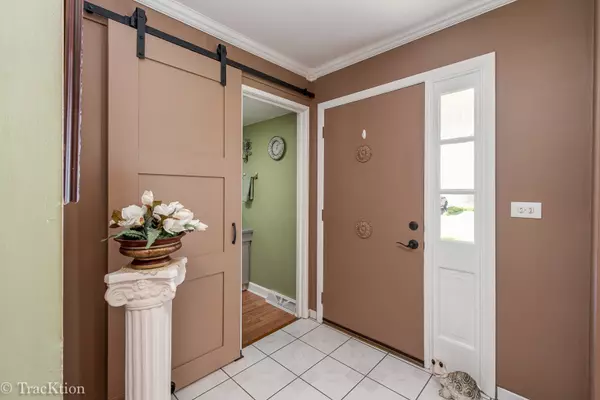$189,000
$199,900
5.5%For more information regarding the value of a property, please contact us for a free consultation.
540 Walker Drive Bolingbrook, IL 60440
2 Beds
2.5 Baths
1,572 SqFt
Key Details
Sold Price $189,000
Property Type Townhouse
Sub Type Townhouse-2 Story
Listing Status Sold
Purchase Type For Sale
Square Footage 1,572 sqft
Price per Sqft $120
Subdivision Winston Village
MLS Listing ID 10548078
Sold Date 12/09/19
Bedrooms 2
Full Baths 2
Half Baths 1
HOA Fees $193/mo
Year Built 1972
Annual Tax Amount $4,522
Tax Year 2018
Lot Dimensions 24X90
Property Description
Lovely end unit with new roof, great first floor layout; spacious den/office off entry, with a woodburning fireplace & new carpet, dining room with bay window off kitchen, large living room with french doors leading to large deck & pergola, and a charming powder room with sliding barn door. Kitchen w/ ceramic tile floor, ceramic backsplash, new sink, decorative ceiling is light & bright. Second floor includes 2 spacious bedrooms & 2 full bathrooms. Master bedroom with walk-in closet and master bath w/shower, pedestal sink and second vanity sink. Full basement is great for storage or projects and more. Roof is new in 2019. Soothing, quiet, semi-private backyard with large deck, pergola and green space. Close to shopping, dining, Bolingbrook Promenade Mall, Bass Pro Shop and IKEA, just to name a few & interstates 55 & 355 for easy commutes. HOA has confirmed these townhomes are able to be rented & would be a great investment property. Master Bedroom drapes and curtains will be taken by owner but hardware will stay. Patio Furniture will stay with home for no additional cost.
Location
State IL
County Will
Rooms
Basement Full
Interior
Heating Natural Gas, Forced Air
Cooling Central Air
Fireplaces Number 1
Fireplaces Type Wood Burning
Fireplace Y
Appliance Range, Microwave, Dishwasher, Refrigerator, Washer, Dryer, Disposal
Exterior
Parking Features Attached
Garage Spaces 2.0
View Y/N true
Roof Type Asphalt
Building
Foundation Concrete Perimeter
Sewer Public Sewer
Water Lake Michigan
New Construction false
Schools
School District 365U, 365U, 365U
Others
Pets Allowed Cats OK, Dogs OK
HOA Fee Include Pool,Exterior Maintenance
Ownership Fee Simple w/ HO Assn.
Special Listing Condition None
Read Less
Want to know what your home might be worth? Contact us for a FREE valuation!

Our team is ready to help you sell your home for the highest possible price ASAP
© 2025 Listings courtesy of MRED as distributed by MLS GRID. All Rights Reserved.
Bought with Lori Gehrke • RE/MAX Ultimate Professionals





