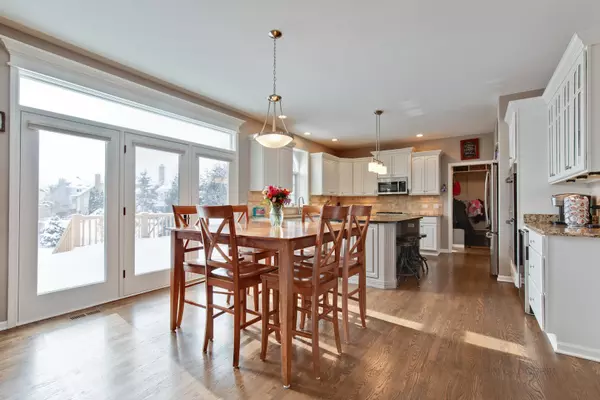$510,000
$520,000
1.9%For more information regarding the value of a property, please contact us for a free consultation.
2810 Weaver Lane Batavia, IL 60510
6 Beds
5 Baths
3,509 SqFt
Key Details
Sold Price $510,000
Property Type Single Family Home
Sub Type Detached Single
Listing Status Sold
Purchase Type For Sale
Square Footage 3,509 sqft
Price per Sqft $145
Subdivision Weaver Landing
MLS Listing ID 10542569
Sold Date 12/09/19
Style Traditional
Bedrooms 6
Full Baths 5
HOA Fees $45/ann
Year Built 2000
Annual Tax Amount $13,308
Tax Year 2018
Lot Size 0.342 Acres
Lot Dimensions 14906
Property Description
BEAUTIFUL 10+++! Open Floor Plan with Refinished Hardwood Floors Throughout. Two Story Family Room with Gorgeous Floor to Ceiling Stone Fireplace. Huge Gourmet Kitchen w/White Cabinets, New Stainless Appliances (2018) & Huge Island Breakfast Bar. First Floor Mud / Laundry Room with Custom Built Lockers. First Floor Bedroom & Full Bathroom. Formal Living & Dining Rooms. Stunning Master Suite with Soaring Vaulted Ceilings; Luxury Master Bathroom complete with Dual Sinks, Custom Walk In Shower & Deep Soaker Tub; Large Walk In Closet; & Office / Exercise Room. 2nd Suite Bedroom with Private Bath. Beds 3 & 4 with Jack & Jill Bathroom. Finished English Basement with 6th Bedroom, Full Bathroom, Rec Area, Media Area & Game Area. Private Professionally Landscaped Backyard with Massive Deck w/Sunbrella Awning, Paver Patio, Sprinklers. New Roof, Gutters, Downspouts, Garage Doors (2017), New Water Heater (2017), New Water Softener (2018), New Furnace (2015). Near Restaurants & Stores.
Location
State IL
County Kane
Community Sidewalks, Street Lights, Street Paved
Rooms
Basement Full, English
Interior
Interior Features Vaulted/Cathedral Ceilings, Hardwood Floors, First Floor Bedroom, In-Law Arrangement, First Floor Laundry, First Floor Full Bath
Heating Natural Gas, Forced Air, Zoned
Cooling Central Air, Zoned
Fireplaces Number 1
Fireplaces Type Gas Log, Gas Starter
Fireplace Y
Appliance Double Oven, Microwave, Dishwasher, Refrigerator, Washer, Dryer, Disposal, Stainless Steel Appliance(s), Cooktop, Water Softener
Exterior
Exterior Feature Deck, Patio, Brick Paver Patio
Parking Features Attached
Garage Spaces 3.0
View Y/N true
Building
Lot Description Cul-De-Sac, Landscaped
Story 2 Stories
Sewer Public Sewer
Water Public
New Construction false
Schools
High Schools Batavia Sr High School
School District 101, 101, 101
Others
HOA Fee Include Insurance
Ownership Fee Simple w/ HO Assn.
Special Listing Condition None
Read Less
Want to know what your home might be worth? Contact us for a FREE valuation!

Our team is ready to help you sell your home for the highest possible price ASAP
© 2025 Listings courtesy of MRED as distributed by MLS GRID. All Rights Reserved.
Bought with Hasani Steele • RE/MAX Premier





