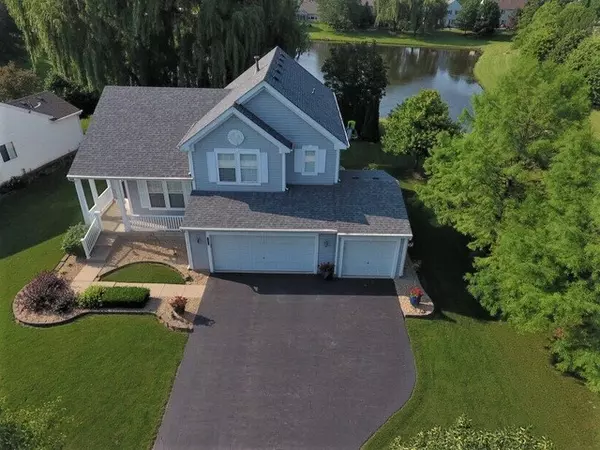$268,000
$274,900
2.5%For more information regarding the value of a property, please contact us for a free consultation.
1472 Hartsburg Lane North Aurora, IL 60542
4 Beds
2.5 Baths
2,000 SqFt
Key Details
Sold Price $268,000
Property Type Single Family Home
Sub Type Detached Single
Listing Status Sold
Purchase Type For Sale
Square Footage 2,000 sqft
Price per Sqft $134
Subdivision Orchard Crossing
MLS Listing ID 10537177
Sold Date 11/21/19
Style Quad Level
Bedrooms 4
Full Baths 2
Half Baths 1
HOA Fees $29/ann
Year Built 1999
Annual Tax Amount $6,662
Tax Year 2018
Lot Size 6,899 Sqft
Lot Dimensions 6900
Property Description
Fantastic home backing to pond on corner lot. Total privacy on all sides provides a feeling of resort living. Wonderful open floor plan with 4 levels of living plus a 3 car garage. This home will absolutely sell itself. Fresh paint and many recent improvements make this home move-in ready. New SS appliances and Corian countertops in kitchen in 2019. New flooring in family room, master bedroom and laundry room in 2018. Wood floors in living room/dining room and kitchen were refinished in 2018. Furnace and AC unit replaced in 2018. New trex deck in 2017. New roof in 2014. There are 3 nice upper level bedrooms including a huge master with walk-in closet & private bath. A formal LR & DR with eat-in kitchen that overlooks family room. The lower level has large FR with FP, 4th bedroom and half bath. Huge deep pour basement large enough to hit golf balls in the winter. Really high ceilings. All within walking distance to onsite grade school and junior high, parks and playground! 5 minutes to I-88 access.
Location
State IL
County Kane
Community Sidewalks, Street Lights, Street Paved
Rooms
Basement Full
Interior
Interior Features Vaulted/Cathedral Ceilings, Hardwood Floors, First Floor Laundry, Walk-In Closet(s)
Heating Natural Gas, Forced Air
Cooling Central Air
Fireplaces Number 1
Fireplaces Type Gas Log, Gas Starter
Fireplace Y
Appliance Range, Microwave, Dishwasher, Refrigerator, Disposal, Stainless Steel Appliance(s)
Exterior
Exterior Feature Deck
Parking Features Attached
Garage Spaces 3.0
View Y/N true
Roof Type Asphalt
Building
Lot Description Corner Lot, Lake Front, Pond(s)
Story 2 Stories
Foundation Concrete Perimeter
Sewer Public Sewer
Water Public
New Construction false
Schools
Elementary Schools Fearn Elementary School
Middle Schools Jewel Middle School
High Schools West Aurora High School
School District 129, 129, 129
Others
HOA Fee Include Other
Ownership Fee Simple w/ HO Assn.
Special Listing Condition None
Read Less
Want to know what your home might be worth? Contact us for a FREE valuation!

Our team is ready to help you sell your home for the highest possible price ASAP
© 2025 Listings courtesy of MRED as distributed by MLS GRID. All Rights Reserved.
Bought with Cynthia Stolfe • Redfin Corporation





