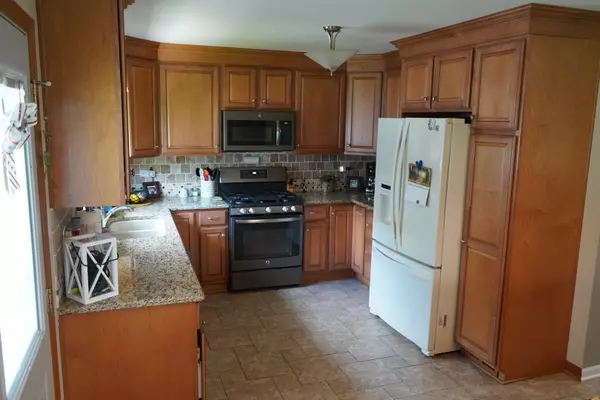$285,000
$295,500
3.6%For more information regarding the value of a property, please contact us for a free consultation.
314 Hickory Lane Schaumburg, IL 60193
3 Beds
2 Baths
1,531 SqFt
Key Details
Sold Price $285,000
Property Type Single Family Home
Sub Type Detached Single
Listing Status Sold
Purchase Type For Sale
Square Footage 1,531 sqft
Price per Sqft $186
Subdivision Timbercrest Woods
MLS Listing ID 10503684
Sold Date 04/17/20
Style Ranch
Bedrooms 3
Full Baths 2
Year Built 1968
Annual Tax Amount $5,963
Tax Year 2018
Lot Size 9,269 Sqft
Lot Dimensions 9268
Property Description
Welcome to your new home in the sought after Timbercrest Subdivision! Nestled among mature trees on this quiet street, step into the 3 bedroom 2 bath home with private back yard. Many updates and upgrades throughout the home including new roof, siding and gutters in 2017, new deck in 2018, new shed for the tools and toys in 2019. The kitchen has been updated within the past several years to include new cabinets, appliances, center island, granite counters, backsplash and porcelain tile flooring. Private full bathroom in the master has recently been updated, as well as carpet in two bedrooms, and a recent update of laminate flooring in the living room, hallway and laundry room. Relax on the deck in the private back yard, and step around the side of the home for the built-in BBQ grill - perfect for entertaining! Large 2 car attached garage w/ oversized side apron provides extra parking. Master bedroom has recently been updated w/ new carpet, paint and closet doors. All other doors have been updated w/ new 6 panel doors!
Location
State IL
County Cook
Rooms
Basement None
Interior
Interior Features Wood Laminate Floors, First Floor Bedroom, First Floor Laundry, First Floor Full Bath
Heating Natural Gas, Forced Air
Cooling Central Air
Fireplace Y
Appliance Range, Microwave, Dishwasher, Refrigerator, Washer, Dryer, Disposal
Exterior
Exterior Feature Deck
Parking Features Attached
Garage Spaces 2.0
View Y/N true
Roof Type Asphalt
Building
Lot Description Mature Trees
Story 1 Story
Foundation Concrete Perimeter
Sewer Public Sewer
Water Public
New Construction false
Schools
School District 54, 54, 211
Others
HOA Fee Include None
Ownership Fee Simple
Special Listing Condition None
Read Less
Want to know what your home might be worth? Contact us for a FREE valuation!

Our team is ready to help you sell your home for the highest possible price ASAP
© 2025 Listings courtesy of MRED as distributed by MLS GRID. All Rights Reserved.
Bought with Steve Rollins • Berkshire Hathaway HomeServices Chicago





