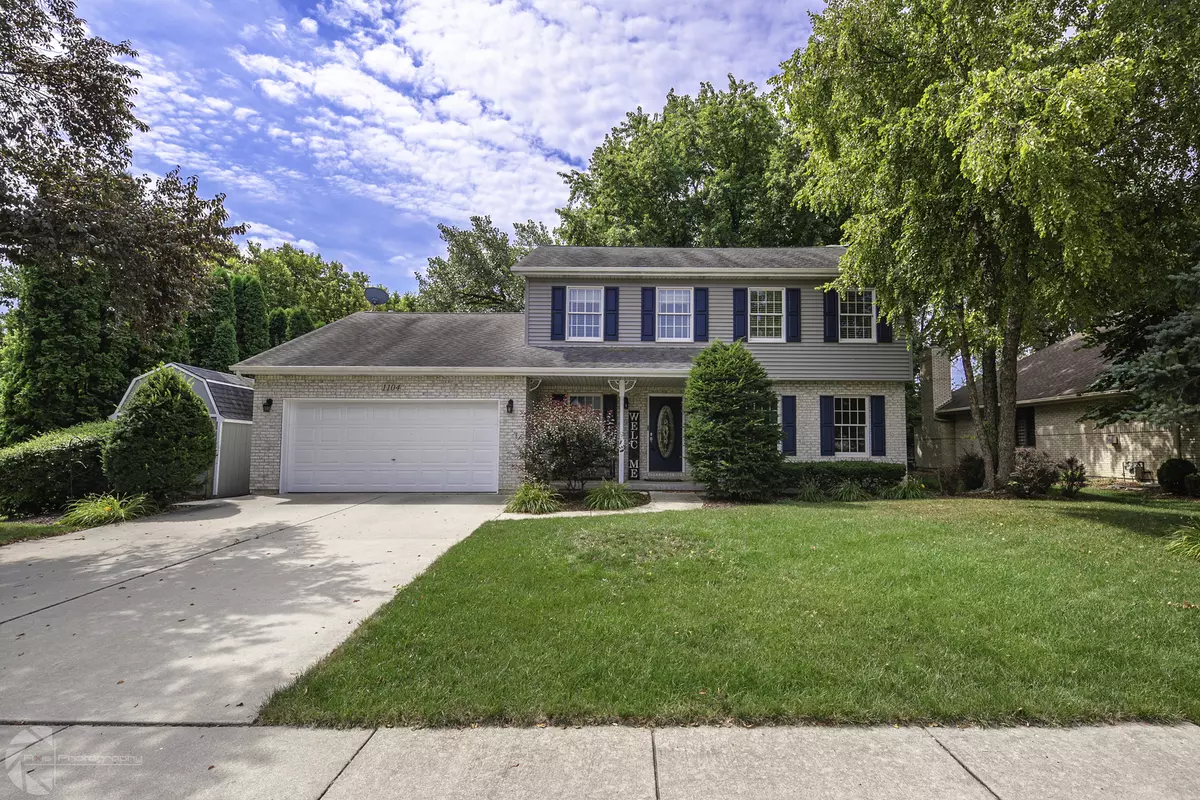$270,000
$279,900
3.5%For more information regarding the value of a property, please contact us for a free consultation.
1104 Oxford Lane Shorewood, IL 60404
3 Beds
3.5 Baths
2,200 SqFt
Key Details
Sold Price $270,000
Property Type Single Family Home
Sub Type Detached Single
Listing Status Sold
Purchase Type For Sale
Square Footage 2,200 sqft
Price per Sqft $122
Subdivision River Oaks West
MLS Listing ID 10489303
Sold Date 12/31/19
Bedrooms 3
Full Baths 3
Half Baths 1
Year Built 1992
Annual Tax Amount $6,580
Tax Year 2018
Lot Size 0.260 Acres
Lot Dimensions 77X155X82X136
Property Description
Your PRIVATE oasis awaits you! This stunning 4 bedroom/3.5 bath home in desired River Oaks West!Privacy galore On a heavily wooded lot with its own creek!No one behind or on side of you!Updated eat-in kitchen boasts granite counter tops, subway tile back-splash, cooking island, & ALL SS appliances. Volume ceilings- family room with hardwood flooring & brick raised hearth fireplace. Finished basement could be related living with its own 4th bedroom, family room, and full bath! Master suite features volume ceilings, walk in closet, his & hers granite vanities, walk in shower, and wood plank flooring! 2 additional large bedrooms on second floor. Mud room on main level(bonus laundry hook-up on second level as well!) Washer/Dryer stay!Formal living &dining room!The home you've been looking for and the privacy you need! All Minooka schools. Priced to sell!
Location
State IL
County Will
Community Park, Curbs, Sidewalks, Street Lights
Rooms
Basement Full
Interior
Interior Features Vaulted/Cathedral Ceilings, Hardwood Floors, First Floor Laundry, Second Floor Laundry, Walk-In Closet(s)
Heating Natural Gas, Forced Air
Cooling Central Air
Fireplaces Number 1
Fireplaces Type Wood Burning, Gas Starter
Fireplace Y
Appliance Microwave, Dishwasher, Refrigerator, Washer, Dryer, Disposal, Stainless Steel Appliance(s), Cooktop
Laundry Gas Dryer Hookup, In Unit, Multiple Locations
Exterior
Exterior Feature Patio, Porch
Parking Features Attached
Garage Spaces 2.0
View Y/N true
Roof Type Asphalt
Building
Lot Description Landscaped, Stream(s), Water View, Wooded, Mature Trees
Story 2 Stories
Sewer Public Sewer
Water Public
New Construction false
Schools
School District 201, 201, 111
Others
HOA Fee Include None
Ownership Fee Simple
Special Listing Condition Home Warranty
Read Less
Want to know what your home might be worth? Contact us for a FREE valuation!

Our team is ready to help you sell your home for the highest possible price ASAP
© 2025 Listings courtesy of MRED as distributed by MLS GRID. All Rights Reserved.
Bought with Cally Larson • Keller Williams Infinity





