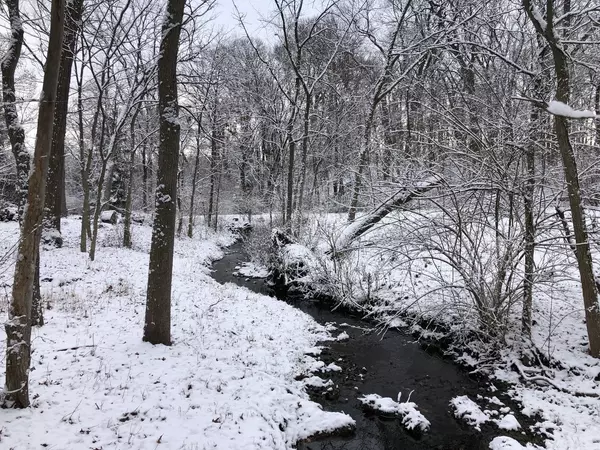$540,000
$559,900
3.6%For more information regarding the value of a property, please contact us for a free consultation.
23W607 Hemlock Lane Naperville, IL 60540
5 Beds
4 Baths
3,522 SqFt
Key Details
Sold Price $540,000
Property Type Single Family Home
Sub Type Detached Single
Listing Status Sold
Purchase Type For Sale
Square Footage 3,522 sqft
Price per Sqft $153
Subdivision Brenwood Estates
MLS Listing ID 10502677
Sold Date 03/19/20
Style Ranch
Bedrooms 5
Full Baths 4
Year Built 1958
Annual Tax Amount $15,156
Tax Year 2018
Lot Size 3.037 Acres
Lot Dimensions 175X637X175X641
Property Description
A Hobson Road Estate Neighborhood with winding drive to your wooded 3 acre private arboretum. The winding creek and privacy creates a nature filled style of living only minutes to downtown Naperville. Large kitchen with fireplace and access to deck that continues around the west and south sides of the home for relaxing, entertaining, and enjoying the natural setting of this property. Private Master suite has all the amenities and stunning views. Bedrooms are very comfortable in size. 2 add'l fireplaces in the first floor family room and full finished walk out basement. The wet bar and entertainment area opens to a lower patio area. Heated 4+ car garage, and add'l storage shed. This is a great opportunity to live in the prestigious Brenwood Estates and enjoy the nearby bike trials, horse trails, and parks, all while being minutes from 355 / 88 and the city lifestyle in downtown Naperville.
Location
State IL
County Du Page
Community Horse-Riding Trails
Rooms
Basement Full, Walkout
Interior
Interior Features Vaulted/Cathedral Ceilings, Bar-Wet, Hardwood Floors, First Floor Bedroom, First Floor Full Bath
Heating Natural Gas
Fireplaces Number 3
Fireplaces Type Wood Burning
Fireplace Y
Appliance Microwave, Dishwasher, Refrigerator, Stainless Steel Appliance(s), Cooktop, Built-In Oven
Exterior
Exterior Feature Deck
Parking Features Attached
Garage Spaces 4.0
View Y/N true
Roof Type Asphalt
Building
Story 1 Story
Foundation Concrete Perimeter
Sewer Septic-Private
Water Public, Private Well
New Construction false
Schools
Elementary Schools Ranch View Elementary School
Middle Schools Kennedy Junior High School
High Schools Naperville Central High School
School District 203, 203, 203
Others
HOA Fee Include None
Ownership Fee Simple
Special Listing Condition None
Read Less
Want to know what your home might be worth? Contact us for a FREE valuation!

Our team is ready to help you sell your home for the highest possible price ASAP
© 2025 Listings courtesy of MRED as distributed by MLS GRID. All Rights Reserved.
Bought with Crystal DeKalb • Redfin Corporation





