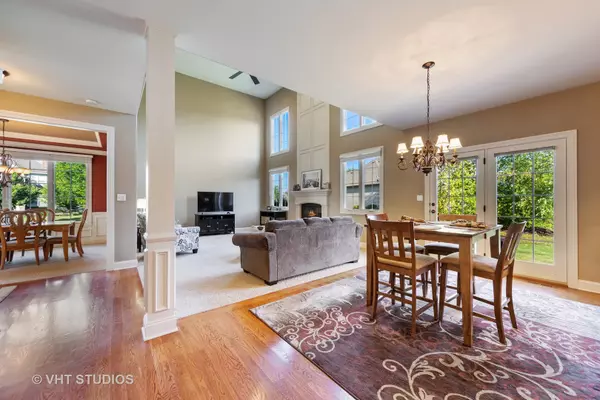$420,000
$425,000
1.2%For more information regarding the value of a property, please contact us for a free consultation.
12701 Grande Pines Boulevard Plainfield, IL 60585
5 Beds
3.5 Baths
3,167 SqFt
Key Details
Sold Price $420,000
Property Type Single Family Home
Sub Type Detached Single
Listing Status Sold
Purchase Type For Sale
Square Footage 3,167 sqft
Price per Sqft $132
Subdivision Grande Park
MLS Listing ID 10478664
Sold Date 11/04/19
Style Traditional
Bedrooms 5
Full Baths 3
Half Baths 1
HOA Fees $75/ann
Year Built 2008
Annual Tax Amount $12,107
Tax Year 2018
Lot Size 0.321 Acres
Lot Dimensions 110X127
Property Description
Custom home with open floor plan & finished basement in amenity packed Grande Park pool/clubhouse community. Gourmet kitchen boasts gleaming hardwood floors, staggered cabinets, granite counters, stainless steel appliances & walk-in pantry. 2 story family room w/gas fireplace & stone surround. Formal living/dining rooms + 1st floor den w/glass door. Master suite has trayed ceiling, luxury bath & walk-in closet. Good sized bedrooms + hall bath w/vaulted ceiling, skylight & dual vanities. Full finished basement w/large rec room, bar/cabinets, 5th bed, theater room, exercise area, full bath & plenty of storage. 2nd floor laundry. Oversized trim & custom millwork throughout. Turned staircase w/iron balusters. Zoned HVAC. Rare, 4 car garage. Large lot has extensive landscaping, irrigation system & patio. Lightly lived in, great condition! Convenient location, close to parks, playgrounds, paths, shopping, highways & transportation. Desirable Oswego District 308 schools w/K-8 in subdivision.
Location
State IL
County Kendall
Community Clubhouse, Pool, Tennis Courts, Sidewalks
Rooms
Basement Full
Interior
Interior Features Vaulted/Cathedral Ceilings, Skylight(s), Bar-Dry, Hardwood Floors, Second Floor Laundry, Walk-In Closet(s)
Heating Natural Gas, Forced Air, Zoned
Cooling Central Air, Zoned
Fireplaces Number 1
Fireplaces Type Gas Log, Gas Starter
Fireplace Y
Appliance Range, Microwave, Dishwasher, Refrigerator, Washer, Dryer, Disposal, Stainless Steel Appliance(s)
Exterior
Exterior Feature Patio
Parking Features Attached
Garage Spaces 4.0
View Y/N true
Roof Type Asphalt
Building
Lot Description Corner Lot, Landscaped
Story 2 Stories
Foundation Concrete Perimeter
Sewer Public Sewer
Water Lake Michigan
New Construction false
Schools
Elementary Schools Grande Park Elementary School
Middle Schools Murphy Junior High School
High Schools Oswego East High School
School District 308, 308, 308
Others
HOA Fee Include Clubhouse,Pool
Ownership Fee Simple
Special Listing Condition None
Read Less
Want to know what your home might be worth? Contact us for a FREE valuation!

Our team is ready to help you sell your home for the highest possible price ASAP
© 2025 Listings courtesy of MRED as distributed by MLS GRID. All Rights Reserved.
Bought with Jaclyn DePasquale • Keller Williams Infinity





