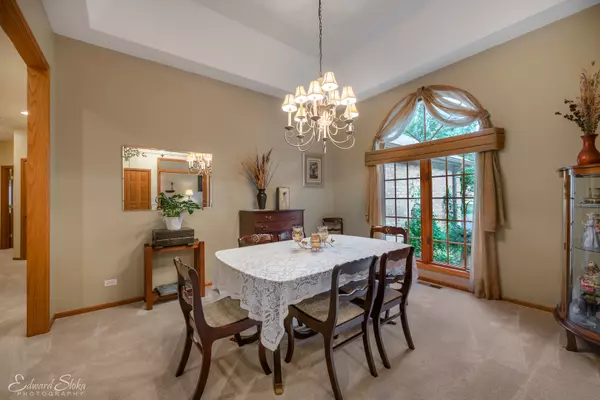$405,000
$425,000
4.7%For more information regarding the value of a property, please contact us for a free consultation.
11105 SANDPIPER Court Spring Grove, IL 60081
3 Beds
3.5 Baths
2,361 SqFt
Key Details
Sold Price $405,000
Property Type Single Family Home
Sub Type Detached Single
Listing Status Sold
Purchase Type For Sale
Square Footage 2,361 sqft
Price per Sqft $171
Subdivision The Preserve
MLS Listing ID 10494871
Sold Date 10/30/19
Style Ranch
Bedrooms 3
Full Baths 3
Half Baths 1
HOA Fees $11/ann
Year Built 2003
Annual Tax Amount $10,798
Tax Year 2018
Lot Size 0.969 Acres
Lot Dimensions 75X274X233X310
Property Description
Welcome to The Preserve in Spring Grove and this Immaculate Barrington II Ranch w/Finished Walkout Basement on a Beautifully Wooded 1 Acre Cul-De-Sac Lot backing to Farmland! The Original Owners had Well Known KLM Builders put nearly every option available on this Brick Faced 2361sf Open Floor Plan Ranch including 9' Ceilings, Solid Oak Doors/Trim, Crown Molding, Transom Windows, Heated 3+Season Room, Deck and more. Beautiful Eat-In Kitchen features Maple Cabinetry w/42" Uppers, Under and Above Cabinet Lighting, Corian Counters and New Stainless Steel Appliances. Owners also added Emergency Generator, Central Vac, Finished Lower Level with Full Bath brings Finished Square Footage to 4250 and includes Wet Bar, Sewing Room w/French Doors, Large Utility/Storage Room with Zoned Heat and Air and a Large Workshop that features a built in dust collection system! 3 Car Garage, New Roof, Gutters and Carpet in 2018. Superbly Private and Beautifully Landscaped, Great Schools, All it Needs is You!
Location
State IL
County Mc Henry
Community Street Lights, Street Paved
Rooms
Basement Full, Walkout
Interior
Interior Features Vaulted/Cathedral Ceilings, Bar-Wet, First Floor Bedroom, First Floor Laundry, First Floor Full Bath, Walk-In Closet(s)
Heating Natural Gas, Forced Air, Zoned
Cooling Central Air, Zoned
Fireplaces Number 1
Fireplaces Type Wood Burning Stove, Attached Fireplace Doors/Screen, Gas Starter
Fireplace Y
Appliance Double Oven, Dishwasher, High End Refrigerator, Washer, Dryer, Stainless Steel Appliance(s), Cooktop, Range Hood, Water Softener Owned
Exterior
Exterior Feature Deck, Patio, Porch, Fire Pit
Parking Features Attached
Garage Spaces 3.0
View Y/N true
Roof Type Asphalt
Building
Lot Description Cul-De-Sac, Irregular Lot, Wooded, Mature Trees
Story 1 Story
Foundation Concrete Perimeter
Sewer Septic-Private
Water Private Well
New Construction false
Schools
Elementary Schools Richmond Grade School
Middle Schools Nippersink Middle School
High Schools Richmond-Burton Community High S
School District 2, 2, 157
Others
Ownership Fee Simple w/ HO Assn.
Special Listing Condition None
Read Less
Want to know what your home might be worth? Contact us for a FREE valuation!

Our team is ready to help you sell your home for the highest possible price ASAP
© 2025 Listings courtesy of MRED as distributed by MLS GRID. All Rights Reserved.
Bought with Melissa Killham • Redfin Corporation





