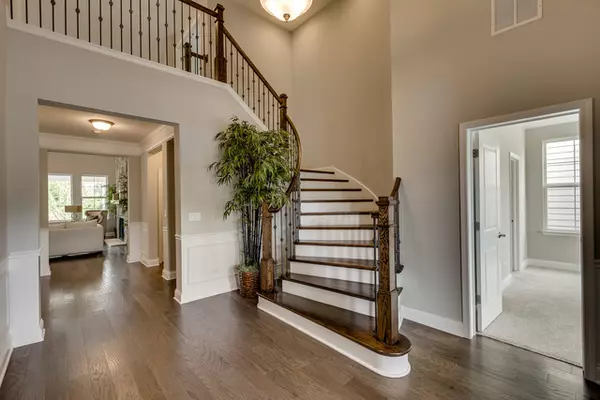$766,771
$789,990
2.9%For more information regarding the value of a property, please contact us for a free consultation.
6541 ARABIAN Circle Willowbrook, IL 60527
4 Beds
4.5 Baths
3,415 SqFt
Key Details
Sold Price $766,771
Property Type Single Family Home
Sub Type Detached Single
Listing Status Sold
Purchase Type For Sale
Square Footage 3,415 sqft
Price per Sqft $224
Subdivision Carrington Club
MLS Listing ID 10510221
Sold Date 10/25/19
Bedrooms 4
Full Baths 4
Half Baths 1
HOA Fees $332/mo
Year Built 2019
Tax Year 2018
Lot Size 3,301 Sqft
Lot Dimensions 50X66
Property Description
ABSOLUTELY STUNNING NEW CONSTRUCTION IN CARRINGTON CLUB. AVAILABLE FOR IMMEDIATE DELIVERY!! ENJOY LOW MAINTENANCE LIVING W/ A SPACIOUS OPEN LAYOUT. GORGEOUS BOURGES MODEL FEATURING 4 BEDROOMS, 4.1 BTHS, AND LARGE BASEMENT W/ 9FT CEILINGS , & ROUGH IN PLUMBING. BEAUTIFUL GOURMET KITCHEN OFFERS MAPLE CABINETRY, QUARTZ COUNTER TOPS, SS APPLIANCES, GLEAMING HARDWOOD FLRS, AND HUGE KITCHEN ISLAND WITH PENDANT LIGHTING. LARGE GREAT ROOM W/FLOOR TO CEILING STONE FIREPLACE. 1ST FLOOR MASTER SUITE W/PRIVATE BATH. MBRM BATH W/OVERSIZED SEPARATE SHOWER, DOUBLE VANITY, AND LARGE SOAKING TUB. 2ND BDRM SUITE W/FULL BATH IS ALSO LOCATED ON THE MAIN FLR. 3RD BDRM W/PRIVATE BATH. LARGE BONUS/FLEX ROOM LOCATED ON THE SECOND LEVEL. CLOSE TO SHOPPING AND EXPRESSWAYS! DON'T MISS OUT, MAKE THIS YOUR HOME TODAY!
Location
State IL
County Du Page
Community Sidewalks, Street Lights, Street Paved
Rooms
Basement Full
Interior
Interior Features Vaulted/Cathedral Ceilings, Hardwood Floors, First Floor Bedroom, First Floor Laundry, First Floor Full Bath, Walk-In Closet(s)
Heating Natural Gas, Forced Air
Cooling Central Air
Fireplaces Number 1
Fireplace Y
Appliance Range, Microwave, Dishwasher, Disposal, Stainless Steel Appliance(s)
Exterior
Exterior Feature Porch
Parking Features Attached
Garage Spaces 2.0
View Y/N true
Roof Type Asphalt
Building
Lot Description Landscaped
Story 2 Stories
Foundation Concrete Perimeter
Sewer Public Sewer
Water Lake Michigan
New Construction true
Schools
Elementary Schools Maercker Elementary School
Middle Schools Westview Hills Middle School
School District 60, 60, 86
Others
HOA Fee Include Insurance,Lawn Care,Snow Removal,Other
Ownership Fee Simple w/ HO Assn.
Special Listing Condition None
Read Less
Want to know what your home might be worth? Contact us for a FREE valuation!

Our team is ready to help you sell your home for the highest possible price ASAP
© 2025 Listings courtesy of MRED as distributed by MLS GRID. All Rights Reserved.
Bought with Linda Feinstein • Re/Max Signature Homes





