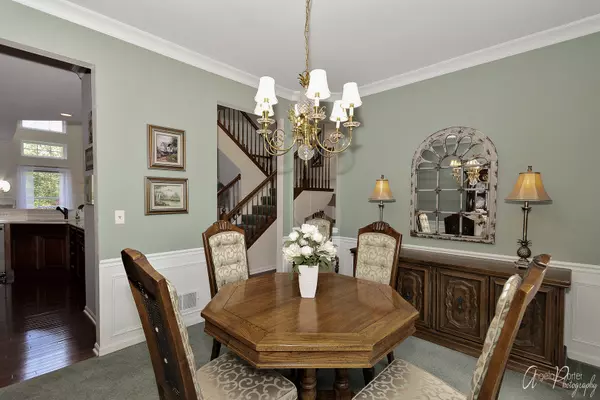$315,000
$329,900
4.5%For more information regarding the value of a property, please contact us for a free consultation.
2015 Mallard Lane Woodstock, IL 60098
4 Beds
3.5 Baths
2,088 SqFt
Key Details
Sold Price $315,000
Property Type Condo
Sub Type 1/2 Duplex
Listing Status Sold
Purchase Type For Sale
Square Footage 2,088 sqft
Price per Sqft $150
Subdivision Bull Valley Greens
MLS Listing ID 10496052
Sold Date 09/30/20
Bedrooms 4
Full Baths 3
Half Baths 1
HOA Fees $170/mo
Year Built 2004
Annual Tax Amount $8,650
Tax Year 2019
Lot Dimensions 50.35X80
Property Description
MOTIVATED SELLER! ONE OF A KIND Brighton floor plan surrounded by nature's pure bliss- you won't find another like it in Bull Valley Greens! BRIGHT, AIRY 2-story window wall living room captures prairie meadow views full of colorful wildflowers, 6' tall grasses & boasts w/ natural afternoon light. OPEN, UPDATED Kitchen w/ Eating Area featuring: Timeless Quartz Countertops + Backsplash, Gorgeous Smudge-Proof NEW Slate Appliances, Under Cabinet Lighting, Island & Breakfast Bar. Open Concept, Fine Millwork, Hardwood Floors, Vaulted Ceilings, Two Gas Log Fireplaces, Walkout Finished Basement, Dual Master Suites, Exercise Room, Walk-In Closets, Wet Bar, NEW asphalt driveway...the list goes on! Need a tranquil spot to escape at the end of the day? Share a bottle of wine at dusk on the deck w/ access to the 1st Floor Master Suite only to move indoors at sundown to unwind in the jetted tub or stand-up shower. Lower Level Master Suite is versatile for an In-Law Arrangement or Private Office. A Home where you truly can have it ALL!
Location
State IL
County Mc Henry
Rooms
Basement Full, Walkout
Interior
Interior Features Bar-Wet, Hardwood Floors, First Floor Bedroom, In-Law Arrangement, First Floor Laundry, Walk-In Closet(s)
Heating Natural Gas, Forced Air
Cooling Central Air
Fireplaces Number 2
Fireplaces Type Gas Log
Fireplace Y
Appliance Double Oven, Microwave, Dishwasher, Refrigerator, Washer, Dryer, Disposal, Cooktop
Exterior
Exterior Feature Deck, Patio, Storms/Screens
Parking Features Attached
Garage Spaces 2.0
View Y/N true
Roof Type Asphalt
Building
Lot Description Landscaped
Foundation Concrete Perimeter
Sewer Public Sewer
Water Public
New Construction false
Schools
Elementary Schools Olson Elementary School
Middle Schools Creekside Middle School
High Schools Woodstock High School
School District 200, 200, 200
Others
Pets Allowed Cats OK, Dogs OK
HOA Fee Include Lawn Care,Snow Removal
Ownership Fee Simple w/ HO Assn.
Special Listing Condition None
Read Less
Want to know what your home might be worth? Contact us for a FREE valuation!

Our team is ready to help you sell your home for the highest possible price ASAP
© 2025 Listings courtesy of MRED as distributed by MLS GRID. All Rights Reserved.
Bought with Joy Rossman • Berkshire Hathaway HomeServices Starck Real Estate





