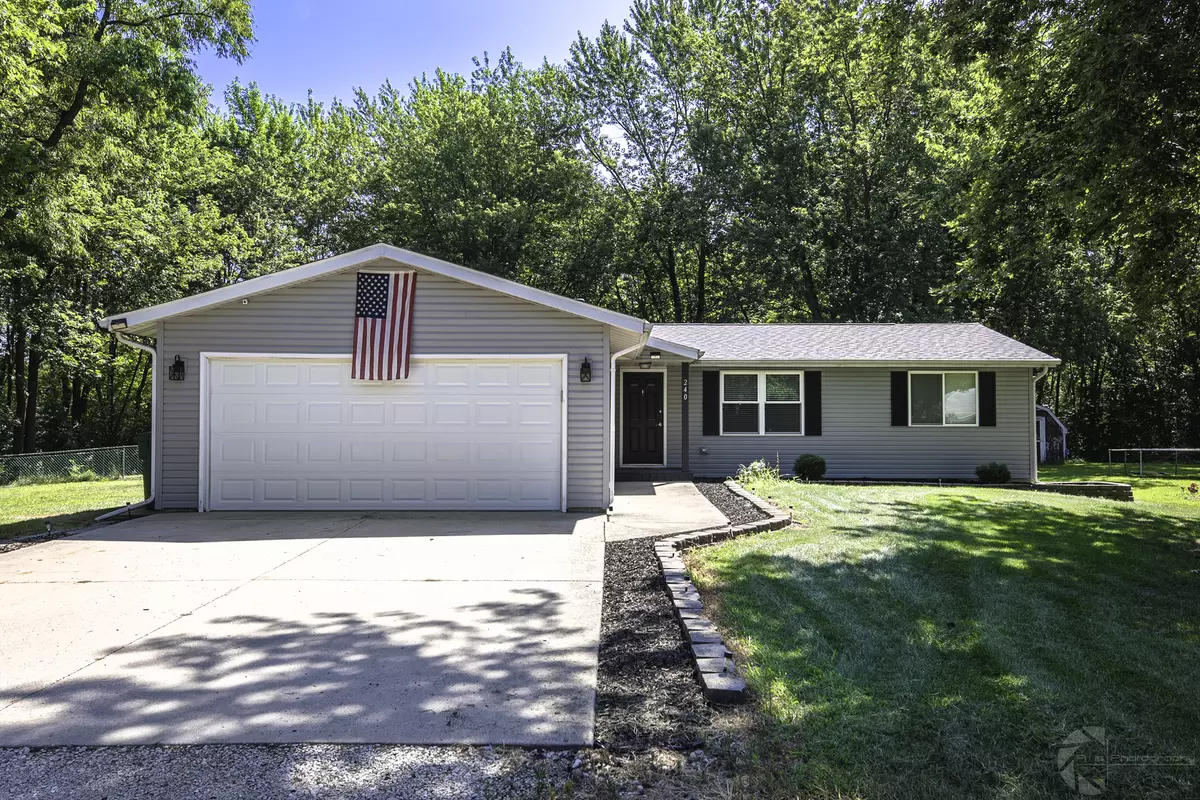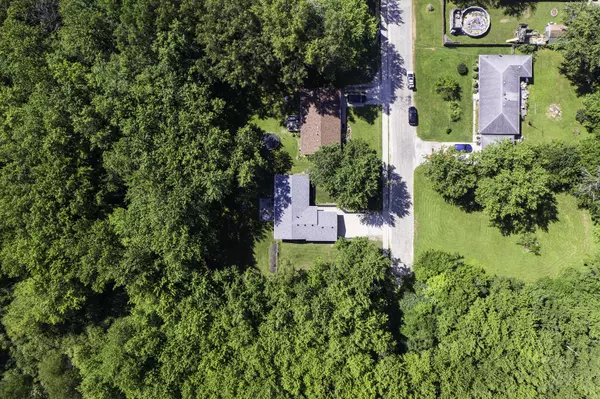$198,000
$205,000
3.4%For more information regarding the value of a property, please contact us for a free consultation.
240 Barr Street Braidwood, IL 60408
3 Beds
2 Baths
1,480 SqFt
Key Details
Sold Price $198,000
Property Type Single Family Home
Sub Type Detached Single
Listing Status Sold
Purchase Type For Sale
Square Footage 1,480 sqft
Price per Sqft $133
MLS Listing ID 10486200
Sold Date 09/30/19
Style Ranch
Bedrooms 3
Full Baths 2
Year Built 1992
Annual Tax Amount $4,613
Tax Year 2018
Lot Size 0.320 Acres
Lot Dimensions 100X140
Property Description
Peaceful, Private, PERFECT!! MOVE-IN READY, What more can You ask for!! Great Secluded Double Wooded lot located on a dead end street, NO neighbors behind! This Updated Open Concept Home featuring 3 Spacious bedroom, Master bedroom has vaulted ceilings with Private Full bath. Amazing Kitchen with granite counter-tops, large island, Newer SS appliances, plenty of Beautiful cabinetry, Eat in table space, Ideal for cooking up those favorite dishes! Walk out to a Peaceful and Tranquil backyard with concrete patio, fit pit, mature trees, nicely landscaped and completely fenced in. Nature preserves to the north, PERFECT for entertaining your Guests or just relaxing in the Quiet! Cozy Family rooms with vaulted ceilings and wood flooring. Attached 2 Car garage, New gutter guards, Newer roof, windows, A/C, furnace, hot water tank, wood flooring, light fixtures and washer & dryer! Motivated Seller, SHOW AND MAKE AN OFFER!! Start Your Memories HERE!!
Location
State IL
County Will
Rooms
Basement None
Interior
Interior Features Vaulted/Cathedral Ceilings, Hardwood Floors, First Floor Bedroom, First Floor Laundry, First Floor Full Bath
Heating Natural Gas, Forced Air
Cooling Central Air
Fireplace N
Appliance Range, Microwave, Dishwasher, Refrigerator, Washer, Dryer, Stainless Steel Appliance(s)
Exterior
Exterior Feature Patio, Storms/Screens, Fire Pit
Parking Features Attached
Garage Spaces 2.0
View Y/N true
Roof Type Asphalt
Building
Lot Description Cul-De-Sac, Fenced Yard, Forest Preserve Adjacent, Wooded, Mature Trees
Story 1 Story
Foundation Concrete Perimeter
Sewer Public Sewer
Water Public
New Construction false
Schools
School District 255U, 255U, 255U
Others
HOA Fee Include None
Ownership Fee Simple
Special Listing Condition None
Read Less
Want to know what your home might be worth? Contact us for a FREE valuation!

Our team is ready to help you sell your home for the highest possible price ASAP
© 2025 Listings courtesy of MRED as distributed by MLS GRID. All Rights Reserved.
Bought with Tisha Krakowski • RE/MAX Ultimate Professionals





