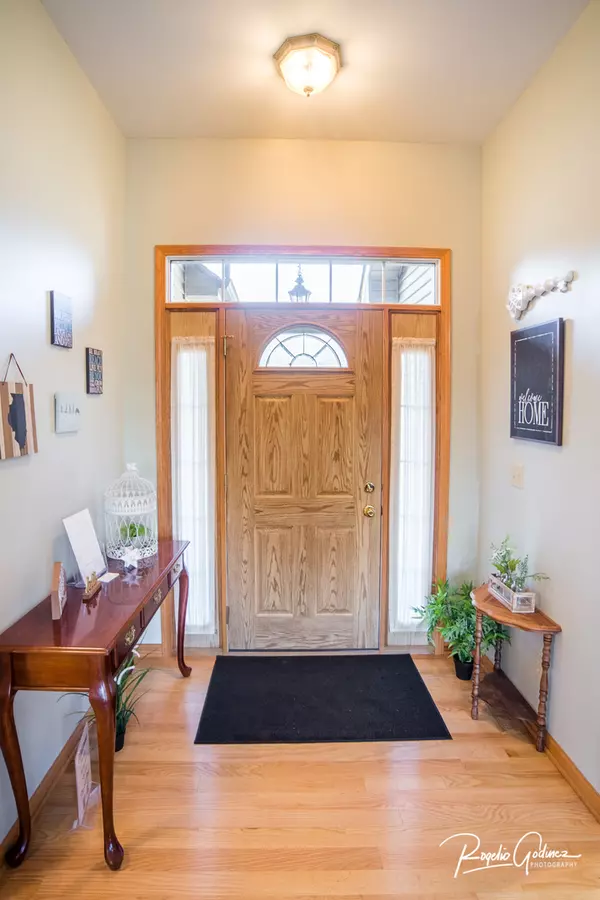$253,000
$260,000
2.7%For more information regarding the value of a property, please contact us for a free consultation.
1114 Arneita Street Sycamore, IL 60178
3 Beds
2 Baths
1,750 SqFt
Key Details
Sold Price $253,000
Property Type Single Family Home
Sub Type Detached Single
Listing Status Sold
Purchase Type For Sale
Square Footage 1,750 sqft
Price per Sqft $144
Subdivision Townsend Woods
MLS Listing ID 10477599
Sold Date 09/25/19
Style Ranch
Bedrooms 3
Full Baths 2
Year Built 2006
Annual Tax Amount $7,205
Tax Year 2018
Lot Size 0.480 Acres
Lot Dimensions 153X129
Property Description
ONE OWNER CUSTOM BUILT RANCH HOME!! This SPLIT-FLOOR PLAN home is nestled in an established neighborhood and has NEARLY 1/2 ACRE OF LAND! The layout is designed to give you 3-4 bedrooms along with 2 full baths. You will love the HW floors on the main level. The kitchen features maple cabinets w/ crown molding, black appliances, breakfast bar and more! The dining area boasts a 3-panel patio door that leads to the backyard and provides an abundance of natural light in the home. The master bedroom has a very large walk in closet, HUGE master bathroom that include double vanity sinks and make-up counter! This home also has main floor laundry, double vanity sinks in both baths, wired for surround speakers and an unfinished basement WITH ROUGH-IN, The exterior of the home features a fully fenced yard, storage shed, covered patio with ceiling fan, large concrete patio, professional landscaping, & more! YOU COULDN'T ASK FOR A BETTER LOCATION! Enjoy quiet living in this CUL-DE-SAC! Quick close!
Location
State IL
County De Kalb
Rooms
Basement Full
Interior
Interior Features Vaulted/Cathedral Ceilings, Hardwood Floors, First Floor Laundry
Heating Natural Gas, Forced Air
Cooling Central Air
Fireplace N
Appliance Range, Dishwasher, Refrigerator, Dryer, Disposal
Exterior
Exterior Feature Patio, Porch
Parking Features Attached
Garage Spaces 2.0
View Y/N true
Roof Type Asphalt
Building
Lot Description Corner Lot, Cul-De-Sac, Fenced Yard
Story 1 Story
Foundation Concrete Perimeter
Sewer Public Sewer
Water Public
New Construction false
Schools
Elementary Schools North Grove Elementary School
Middle Schools Sycamore Middle School
High Schools Sycamore High School
School District 427, 427, 427
Others
HOA Fee Include None
Ownership Fee Simple
Special Listing Condition None
Read Less
Want to know what your home might be worth? Contact us for a FREE valuation!

Our team is ready to help you sell your home for the highest possible price ASAP
© 2025 Listings courtesy of MRED as distributed by MLS GRID. All Rights Reserved.
Bought with Patricia Hamer • RE/MAX All Pro - St Charles





