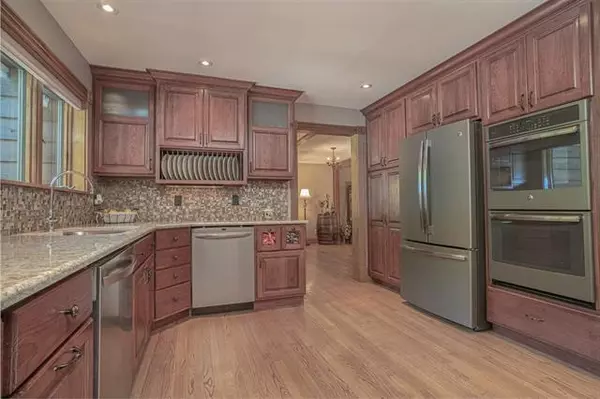$408,000
$419,000
2.6%For more information regarding the value of a property, please contact us for a free consultation.
1052 S Harmony Road Oregon, IL 61061
4 Beds
5 Baths
6,000 SqFt
Key Details
Sold Price $408,000
Property Type Single Family Home
Sub Type Detached Single
Listing Status Sold
Purchase Type For Sale
Square Footage 6,000 sqft
Price per Sqft $68
MLS Listing ID 10472902
Sold Date 02/21/20
Style Traditional
Bedrooms 4
Full Baths 5
Year Built 1984
Annual Tax Amount $2,713
Tax Year 2018
Lot Size 5.000 Acres
Lot Dimensions 414.5X525.71X414.5X525.71
Property Description
YOUR OWN WOODED RETREAT! If you have been looking for the perfect home in a secluded setting, look no further! Located near White Pines State Park this home has 4+ Bedrooms and 5 bathrooms. A true chefs kitchen w/hickory cabinets, Jennair & GE Profile appliances, Quartz counter-tops, large island & 2 dishwashers perfect for entertaining! Every room in this home is spacious with loads of windows with amazing views of your park like yard. Master has a large en suite bathroom w/shower, tub & sun-room overlooking the backyard. Each bedroom upstairs has their own en suite bathroom. Den on main floor could also be used as a main floor bedroom. Grand two story entrance showcasing the wood burning fireplace. 3 Car garage plus two work shop spaces- plenty of room for hobbies and toys! Previously used as a successful Bed and Breakfast- the possibilities here are endless! All of this situated on 5 acres the property also features a 5 yr old heated pool. Zoned AG.
Location
State IL
County Ogle
Rooms
Basement Partial
Interior
Interior Features Vaulted/Cathedral Ceilings, Skylight(s), Bar-Wet, Hardwood Floors, First Floor Laundry, First Floor Full Bath
Heating Propane, Forced Air
Cooling Central Air
Fireplaces Number 1
Fireplaces Type Wood Burning
Fireplace Y
Appliance Range, Microwave, Dishwasher, Refrigerator, Washer, Dryer, Disposal, Water Softener
Exterior
Exterior Feature Deck, Patio, Above Ground Pool, Fire Pit
Parking Features Attached
Garage Spaces 3.0
Pool above ground pool
View Y/N true
Roof Type Asphalt
Building
Lot Description Horses Allowed, Wooded
Story 2 Stories
Foundation Concrete Perimeter
Sewer Septic-Private
Water Private Well
New Construction false
Schools
School District 220, 220, 220
Others
HOA Fee Include None
Ownership Fee Simple
Special Listing Condition None
Read Less
Want to know what your home might be worth? Contact us for a FREE valuation!

Our team is ready to help you sell your home for the highest possible price ASAP
© 2025 Listings courtesy of MRED as distributed by MLS GRID. All Rights Reserved.
Bought with Judith Ross • Lori Patterson Real Estate





