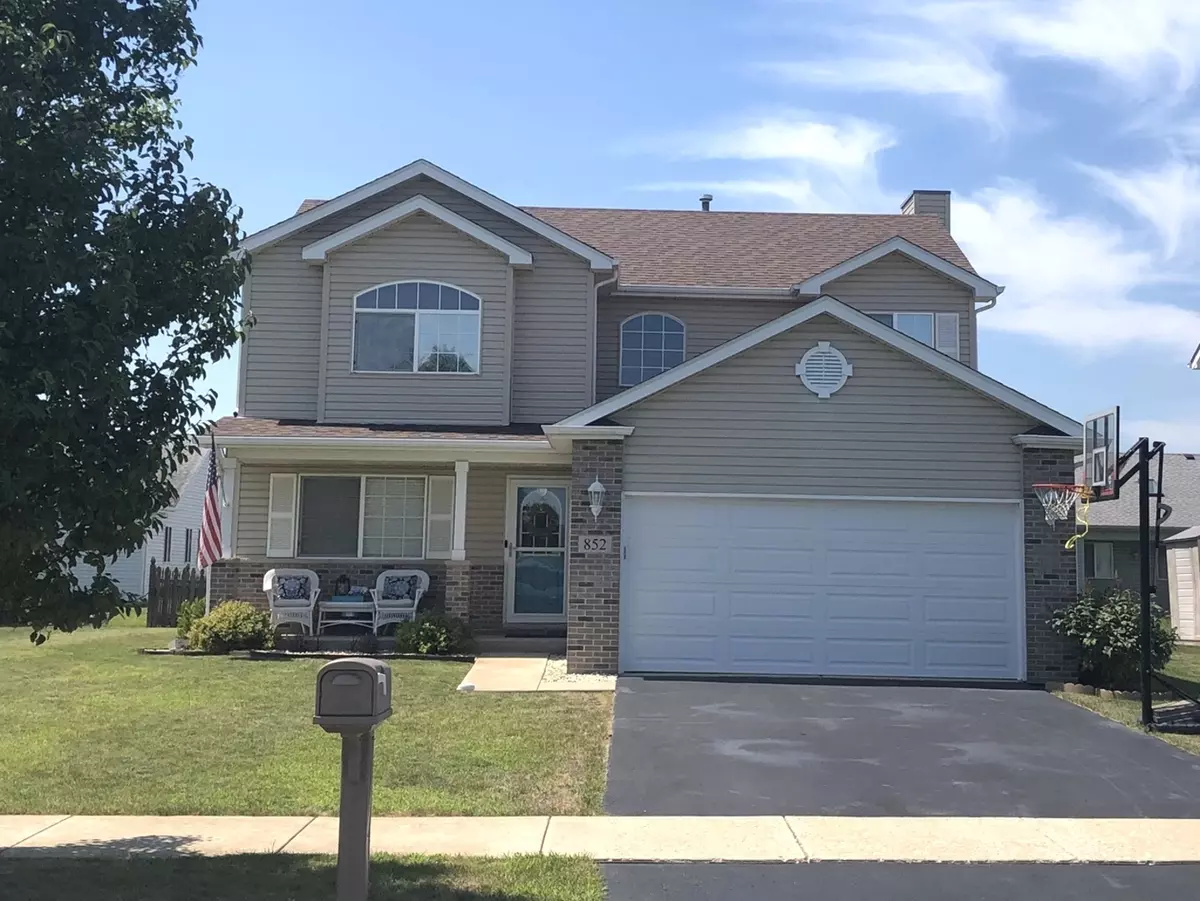$215,000
$215,000
For more information regarding the value of a property, please contact us for a free consultation.
852 N English Street Braidwood, IL 60408
3 Beds
2.5 Baths
2,040 SqFt
Key Details
Sold Price $215,000
Property Type Single Family Home
Sub Type Detached Single
Listing Status Sold
Purchase Type For Sale
Square Footage 2,040 sqft
Price per Sqft $105
Subdivision Townes Of Braidwood
MLS Listing ID 10474971
Sold Date 09/20/19
Bedrooms 3
Full Baths 2
Half Baths 1
HOA Fees $8/ann
Year Built 2005
Annual Tax Amount $3,483
Tax Year 2017
Lot Size 10,890 Sqft
Lot Dimensions 60X112
Property Description
Picture Perfect 3 Bed/2.5 Bath Home! All the Upgrades You Could Want! Family Room w/Gas-Start Fireplace, Hardwood Custom Cabinetry, Flooring, Molding, Trim & Railing, Curved Plaster Walls w/Arched Openings & Display Nooks, CORIAN Counters & Breakfast Bar w/Ceramic Back Splash, Enormous 23 x 11 Eat-In Kitchen, Adjoins 22 x 11 Living/Dining Room Combination & Opens to 12 x 16 Deck, Above Ground Pool & Fenced Backyard w/Fire Pit. Upstairs' Upgrades Include Loft Area, 2nd Level Laundry w/New W & D, 17 x 11 Master Suite w/Walk-In Closet & Spacious 4-Piece Master Bath w/Garden Tub & Double Sinks. Upgraded & Updated Light Fixtures & Ceiling Fans, New 1st Floor Carpeting, SS Appliances, & Fresh Neutral Paint Even the Exterior Gets High Marks for Its Maintenance Free Siding, w/Brick Accent, Covered Front Porch, Professional Landscaping, Finished Garage all on 4 ft Crawl. Quiet Cul-de-sac Living, Steps from Private Neighborhood Stocked Pond & Walking Paths.
Location
State IL
County Will
Community Sidewalks, Street Lights, Street Paved
Rooms
Basement None
Interior
Interior Features Hardwood Floors, Second Floor Laundry, Walk-In Closet(s)
Heating Natural Gas, Forced Air
Cooling Central Air
Fireplaces Number 1
Fireplaces Type Gas Starter
Fireplace Y
Appliance Range, Microwave, Dishwasher, Refrigerator, Washer, Dryer, Stainless Steel Appliance(s)
Exterior
Exterior Feature Deck, Porch, Above Ground Pool, Storms/Screens, Fire Pit
Parking Features Attached
Garage Spaces 2.0
Pool above ground pool
View Y/N true
Building
Story 2 Stories
Sewer Public Sewer
Water Public
New Construction false
Schools
School District 255U, 255U, 255U
Others
HOA Fee Include Insurance
Ownership Fee Simple
Special Listing Condition None
Read Less
Want to know what your home might be worth? Contact us for a FREE valuation!

Our team is ready to help you sell your home for the highest possible price ASAP
© 2025 Listings courtesy of MRED as distributed by MLS GRID. All Rights Reserved.
Bought with Heidi Singler • Classic Realty Group, Inc.





