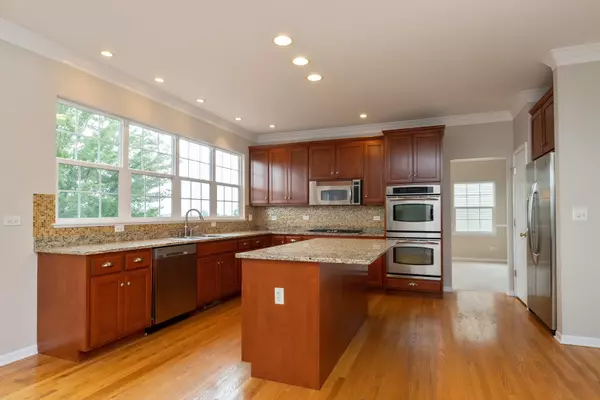$368,000
$400,000
8.0%For more information regarding the value of a property, please contact us for a free consultation.
26828 Ashgate Crossing Plainfield, IL 60585
4 Beds
3 Baths
3,549 SqFt
Key Details
Sold Price $368,000
Property Type Single Family Home
Sub Type Detached Single
Listing Status Sold
Purchase Type For Sale
Square Footage 3,549 sqft
Price per Sqft $103
Subdivision Grande Park
MLS Listing ID 10449996
Sold Date 10/22/19
Bedrooms 4
Full Baths 2
Half Baths 2
Year Built 2006
Annual Tax Amount $12,298
Tax Year 2017
Lot Size 0.269 Acres
Lot Dimensions 130X90X131X89
Property Description
Fantastic Grande Park home with serene waterview. Highlights include just-completed professional paint with designer colors! Stunning, spacious kitchen with upgraded cabinets, granite, stainless steel appliances,and huge island with breakfast bar area. Adjacent two story family room with floor to ceiling fireplace. Main floor office, dual staircases, spacious secondary bedrooms, master suite with luxury bath. Finished walkout basement includes recreation room, half bath, and large storage area. Fenced backyard with peaceful views. Overall, this is an awesome home that is move in ready to meet your needs.
Location
State IL
County Kendall
Community Clubhouse, Pool, Tennis Courts, Sidewalks
Rooms
Basement Full, Walkout
Interior
Interior Features Vaulted/Cathedral Ceilings, Hardwood Floors, Wood Laminate Floors, First Floor Laundry, Walk-In Closet(s)
Heating Natural Gas, Forced Air
Cooling Central Air
Fireplaces Number 1
Fireplaces Type Gas Log, Gas Starter
Fireplace Y
Appliance Double Oven, Microwave, Dishwasher, Refrigerator, Disposal, Stainless Steel Appliance(s), Cooktop
Exterior
Exterior Feature Deck, Patio, Storms/Screens, Fire Pit
Parking Features Attached
Garage Spaces 3.0
View Y/N true
Roof Type Asphalt
Building
Lot Description Fenced Yard, Landscaped, Water View
Story 2 Stories
Foundation Concrete Perimeter
Sewer Public Sewer
Water Public
New Construction false
Schools
Elementary Schools Grande Park Elementary School
Middle Schools Murphy Junior High School
High Schools Oswego East High School
School District 308, 308, 308
Others
HOA Fee Include None
Ownership Fee Simple
Special Listing Condition Home Warranty, Corporate Relo
Read Less
Want to know what your home might be worth? Contact us for a FREE valuation!

Our team is ready to help you sell your home for the highest possible price ASAP
© 2025 Listings courtesy of MRED as distributed by MLS GRID. All Rights Reserved.
Bought with Roberto Ambriz • Baird & Warner





