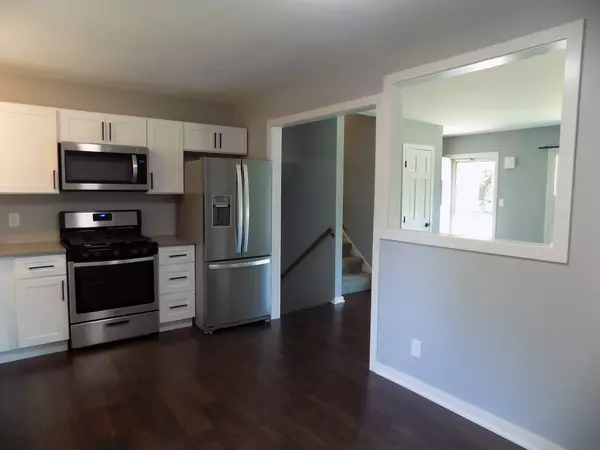$215,000
$224,900
4.4%For more information regarding the value of a property, please contact us for a free consultation.
6419 Londonderry Drive Cary, IL 60013
3 Beds
1.5 Baths
1,675 SqFt
Key Details
Sold Price $215,000
Property Type Single Family Home
Sub Type Detached Single
Listing Status Sold
Purchase Type For Sale
Square Footage 1,675 sqft
Price per Sqft $128
Subdivision Lake Killarney
MLS Listing ID 10434626
Sold Date 08/30/19
Style Tri-Level
Bedrooms 3
Full Baths 1
Half Baths 1
HOA Fees $21/ann
Year Built 1964
Annual Tax Amount $4,524
Tax Year 2017
Lot Size 0.366 Acres
Lot Dimensions 121X154X80X150
Property Description
Spectacular 3 bed 1/1 bath better than new home in Lake Kilarney. Over $50,000 in upgrades. Newly remodeled home has NEW picture window, paint, carpet, kitchen cabinets, Quartz counter tops, stainless steel appliances, washer, dryer, light fixtures, engineered hardwood waterproof floors, tub surround, sink tops and vanities. Newer roof. Move in Ready. Your going to love the living room with large picture window that leads to your brand new kitchen w/ pantry. Cozy up to the huge woodburning fireplace in the massive walk out family room with lots of natural light. Entertain guests on your deck in the fenced, wooded, private backyard while grilling on the patio. Enjoy community events, lake rights and community park down the road from home. Taxes do not reflect homeowners exemption.
Location
State IL
County Mc Henry
Community Water Rights, Street Lights, Street Paved
Rooms
Basement None
Interior
Interior Features Wood Laminate Floors
Heating Natural Gas, Forced Air
Cooling Central Air
Fireplaces Number 1
Fireplaces Type Wood Burning
Fireplace Y
Appliance Range, Microwave, Dishwasher, Refrigerator, Washer, Dryer, Stainless Steel Appliance(s)
Exterior
Exterior Feature Deck, Patio
Parking Features Attached
Garage Spaces 2.0
View Y/N true
Roof Type Asphalt
Building
Lot Description Corner Lot, Fenced Yard
Story 1.5 Story
Foundation Concrete Perimeter
Sewer Septic-Private
Water Community Well
New Construction false
Schools
School District 26, 26, 155
Others
HOA Fee Include Insurance,Lake Rights
Ownership Fee Simple w/ HO Assn.
Special Listing Condition None
Read Less
Want to know what your home might be worth? Contact us for a FREE valuation!

Our team is ready to help you sell your home for the highest possible price ASAP
© 2025 Listings courtesy of MRED as distributed by MLS GRID. All Rights Reserved.
Bought with Rosy Beltran • Re/Max Properties





