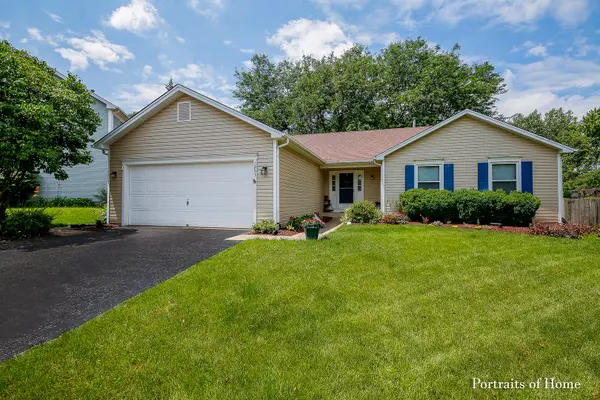$291,500
$288,900
0.9%For more information regarding the value of a property, please contact us for a free consultation.
1253 Midway Avenue St. Charles, IL 60174
4 Beds
3 Baths
1,610 SqFt
Key Details
Sold Price $291,500
Property Type Single Family Home
Sub Type Detached Single
Listing Status Sold
Purchase Type For Sale
Square Footage 1,610 sqft
Price per Sqft $181
Subdivision Cambridge East
MLS Listing ID 10440010
Sold Date 08/19/19
Style Ranch
Bedrooms 4
Full Baths 3
Year Built 1987
Annual Tax Amount $5,961
Tax Year 2017
Lot Size 9,953 Sqft
Lot Dimensions 75X126
Property Description
East St. Charles RANCH with recent FINISHED BSMT making this a 4BR, 3BA home w/ 2800 Sq.FT of finished space. Large Great Room with a Fireplace provides ample space to relax. Open Kitchen offers good table space & opens to a Patio. Kitchen offers Oak Cabs with CORIAN tops, Newer Stainless Steel Appliances. Frig (2019).New W/D and DW (2016). MBR has a New Private Bath(2018) with WIC for His and Her. Huge Finished Basement (2017)with Full Bath and 4th Bedroom perfect for extra space or In Law living. Full Family room and work out area as well. New siding (2013),New windows (2018),New roof-08, new fence 2010, widened driveway. New water softner 2017, Radon system installed. Fenced yard w/ trees & patio. Short walk to grade school. Super Clean! & Move in ready. Don't let this house deceive you, there is lots of space to live in!
Location
State IL
County Kane
Rooms
Basement Full
Interior
Interior Features First Floor Bedroom, In-Law Arrangement, First Floor Laundry, First Floor Full Bath, Walk-In Closet(s)
Heating Natural Gas, Forced Air
Cooling Central Air
Fireplaces Number 1
Fireplaces Type Wood Burning, Gas Starter
Fireplace Y
Appliance Range, Dishwasher, Refrigerator, Washer, Dryer, Disposal
Exterior
Exterior Feature Patio
Parking Features Attached
Garage Spaces 2.0
View Y/N true
Roof Type Asphalt
Building
Story 1 Story
Foundation Concrete Perimeter
Sewer Public Sewer
Water Public
New Construction false
Schools
Elementary Schools Fox Ridge Elementary School
School District 303, 303, 303
Others
HOA Fee Include None
Ownership Fee Simple
Special Listing Condition None
Read Less
Want to know what your home might be worth? Contact us for a FREE valuation!

Our team is ready to help you sell your home for the highest possible price ASAP
© 2025 Listings courtesy of MRED as distributed by MLS GRID. All Rights Reserved.
Bought with Mary Sagan • Century 21 New Heritage - Hampshire





