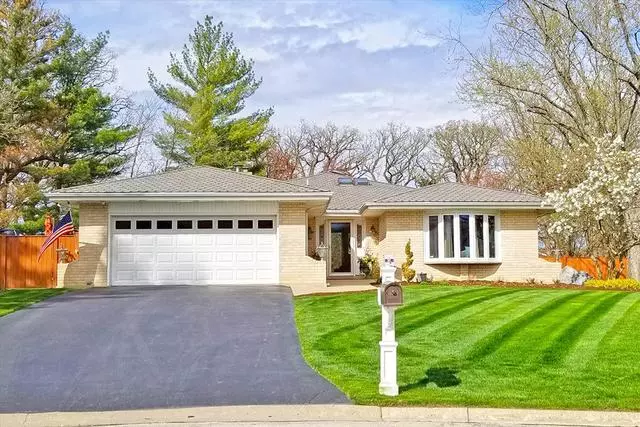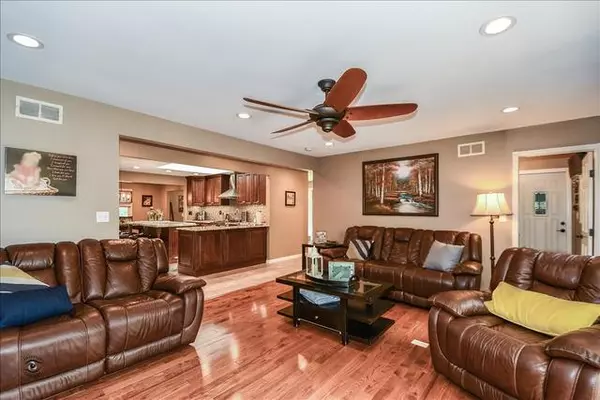$502,500
$515,900
2.6%For more information regarding the value of a property, please contact us for a free consultation.
10S211 Argonne Ridge Road Willowbrook, IL 60527
4 Beds
3 Baths
2,228 SqFt
Key Details
Sold Price $502,500
Property Type Single Family Home
Sub Type Detached Single
Listing Status Sold
Purchase Type For Sale
Square Footage 2,228 sqft
Price per Sqft $225
MLS Listing ID 10441731
Sold Date 08/14/19
Style Ranch
Bedrooms 4
Full Baths 3
Year Built 1976
Annual Tax Amount $7,310
Tax Year 2017
Lot Size 0.433 Acres
Lot Dimensions 169 X 66 X 135 X 34 X 31 X
Property Description
This home is PERFECT in every way! From the moment you pull down the street into the quiet cul de sac and into the driveway you will fall in LOVE. This home has been well taken care of from landscaping to the inside. If you love entertaining, this home is perfect for you! This home features a gorgeous kitchen that has been updated in 2018 with beautiful granite counters, all new Jenn-Air ss appliances, handmade cabinets, a beautiful island and an open concept so you can watch your children as you enjoy a glass of wine or a fresh cup of coffee. Master bedroom has a beautiful walk in closet with heated marble floors leading into the master bathroom. Full finished basement with a full bathroom and a bedroom, and gorgeous fenced in yard with a custom $4,000 swing set and designer rubber mulch for your kids to enjoy. You do not want to miss this! It will not last!
Location
State IL
County Du Page
Rooms
Basement Full
Interior
Interior Features Skylight(s), Hardwood Floors, Heated Floors, First Floor Bedroom, First Floor Laundry, Walk-In Closet(s)
Heating Natural Gas, Forced Air
Cooling Central Air
Fireplaces Number 2
Fireplaces Type Gas Log, Gas Starter
Fireplace Y
Exterior
Exterior Feature Patio
Parking Features Attached
Garage Spaces 2.0
View Y/N true
Building
Lot Description Cul-De-Sac, Fenced Yard, Landscaped
Story 1 Story
Sewer Public Sewer, Sewer-Storm
Water Lake Michigan, Public
New Construction false
Schools
Elementary Schools Concord Elementary School
Middle Schools Cass Junior High School
High Schools Hinsdale South High School
School District 63, 63, 86
Others
HOA Fee Include None
Ownership Fee Simple
Special Listing Condition Home Warranty
Read Less
Want to know what your home might be worth? Contact us for a FREE valuation!

Our team is ready to help you sell your home for the highest possible price ASAP
© 2025 Listings courtesy of MRED as distributed by MLS GRID. All Rights Reserved.
Bought with Holly Switalski • Baird & Warner





