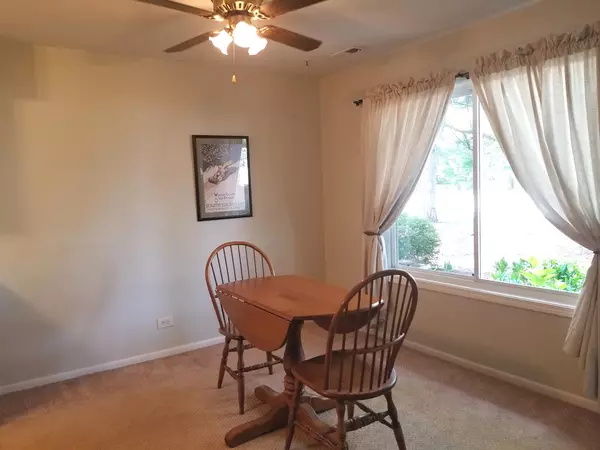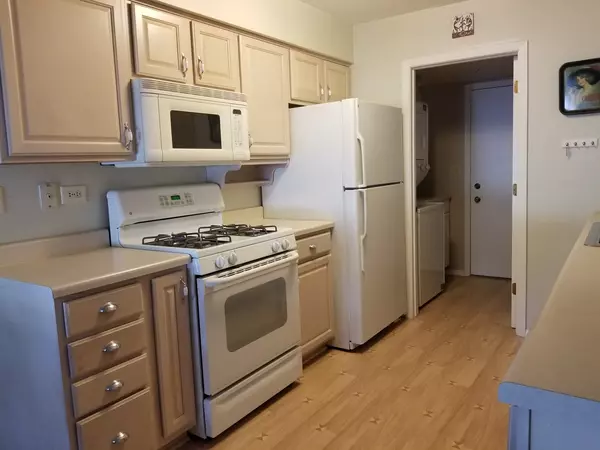$143,500
$150,000
4.3%For more information regarding the value of a property, please contact us for a free consultation.
7605 Bristol Court #2-7 Woodridge, IL 60517
2 Beds
1.5 Baths
1,161 SqFt
Key Details
Sold Price $143,500
Property Type Condo
Sub Type Condo
Listing Status Sold
Purchase Type For Sale
Square Footage 1,161 sqft
Price per Sqft $123
Subdivision Bristol Court
MLS Listing ID 10435461
Sold Date 08/02/19
Bedrooms 2
Full Baths 1
Half Baths 1
HOA Fees $209/mo
Year Built 1983
Annual Tax Amount $2,816
Tax Year 2018
Lot Dimensions COMMON
Property Description
UNIT D. This ready to move in 2 Bedroom Town home is clean and neutrally decorated. Living room with gas fireplace. Newer sliding glass door & dining room windows. Kitchen remodeled with cabinets, counter, and wood flooring. Dishwasher new 11/2018! Separate laundry room with full sized washer and dryer. The Master Bedroom is spacious and has room for a sitting area. Both bathroom and powder room remodeled too! Hot Water Heater replaced 2016. Furnace replaced in 2006. Parking & garage is second spot from North in driveway. Close to shopping and x-ways! Make an offer today! This is unit # D. ***PLEASE NOTE*** Dresser in separate vanity area by upstairs bathroom does not stay, plumbing for a vanity if desired is behind dresser and still functional. Tall wood cabinet in powder room does not stay.
Location
State IL
County Du Page
Rooms
Basement None
Interior
Interior Features Wood Laminate Floors, First Floor Laundry, Laundry Hook-Up in Unit
Heating Natural Gas, Forced Air
Cooling Central Air
Fireplaces Number 1
Fireplaces Type Wood Burning, Attached Fireplace Doors/Screen, Gas Starter
Fireplace Y
Appliance Range, Microwave, Dishwasher, Refrigerator, Washer, Dryer, Disposal
Exterior
Exterior Feature Patio
Parking Features Attached
Garage Spaces 1.0
View Y/N true
Roof Type Asphalt
Building
Lot Description Common Grounds
Foundation Concrete Perimeter
Sewer Public Sewer
Water Lake Michigan
New Construction false
Schools
Middle Schools Lakeview Junior High School
High Schools South High School
School District 66, 66, 99
Others
Pets Allowed Cats OK, Dogs OK
HOA Fee Include Insurance,Exterior Maintenance,Lawn Care,Snow Removal
Ownership Condo
Special Listing Condition None
Read Less
Want to know what your home might be worth? Contact us for a FREE valuation!

Our team is ready to help you sell your home for the highest possible price ASAP
© 2025 Listings courtesy of MRED as distributed by MLS GRID. All Rights Reserved.
Bought with Paul Mancini • @properties





