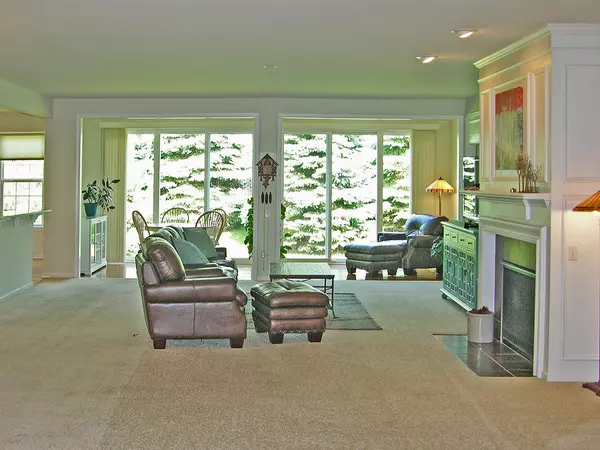$365,500
$387,000
5.6%For more information regarding the value of a property, please contact us for a free consultation.
583 Tuscan View Elgin, IL 60124
3 Beds
2 Baths
2,450 SqFt
Key Details
Sold Price $365,500
Property Type Single Family Home
Sub Type Detached Single
Listing Status Sold
Purchase Type For Sale
Square Footage 2,450 sqft
Price per Sqft $149
Subdivision Edgewater By Del Webb
MLS Listing ID 10435213
Sold Date 08/19/19
Style Ranch
Bedrooms 3
Full Baths 2
HOA Fees $227/mo
Year Built 2008
Annual Tax Amount $12,357
Tax Year 2018
Lot Size 9,090 Sqft
Lot Dimensions 112X82
Property Description
Enjoy the Del Webb Lifestyle in this well maintained, spacious Somerset II home at Edgewater by Del Webb. Experience all the comfort and charm of this picturesque 55+ community and all the convenience of nearby shopping, entertainment, and easy expressway access. The Creekside Lodge offers a variety of year-round activities and the neighbors are World Class! This 2008 Somerset II highlights: York Limestone Stone and Santa Cruz Brick, gabled elevation with Cameo vinyl clapboard siding and Desert Sand vinyl shake gable siding. 30-year Architectural shingled roof, 3 car side-by-side garage for ample storage, garage access pull-down stair for additional above-garage attic storage. Open floor plan with east facing Florida Room, double sliders and custom blinds, Breakfast Area bay window, Master Suite bay window, Master Bath with deep soaker tub, separate shower, private toilet. GE Profile Appliances, Ceilings and Walls in perfect condition. Bed Room ceiling fans. 13 Month Warranty.
Location
State IL
County Kane
Community Clubhouse, Pool, Tennis Courts, Sidewalks
Rooms
Basement None
Interior
Interior Features Vaulted/Cathedral Ceilings, Bar-Dry, Hardwood Floors, First Floor Bedroom, First Floor Laundry, Walk-In Closet(s)
Heating Natural Gas
Cooling Central Air
Fireplaces Number 1
Fireplaces Type Attached Fireplace Doors/Screen, Gas Log, Heatilator
Fireplace Y
Appliance Double Oven, Microwave, Dishwasher, Refrigerator, Washer, Dryer, Disposal, Cooktop
Exterior
Exterior Feature Storms/Screens
Parking Features Attached
Garage Spaces 3.0
View Y/N true
Roof Type Asphalt
Building
Lot Description Landscaped, Mature Trees
Story 1 Story
Foundation Concrete Perimeter
Sewer Public Sewer
Water Public
New Construction false
Schools
School District 301, 301, 301
Others
HOA Fee Include Insurance,Security,Clubhouse,Exercise Facilities,Pool,Lawn Care,Snow Removal
Ownership Fee Simple w/ HO Assn.
Special Listing Condition Home Warranty
Read Less
Want to know what your home might be worth? Contact us for a FREE valuation!

Our team is ready to help you sell your home for the highest possible price ASAP
© 2025 Listings courtesy of MRED as distributed by MLS GRID. All Rights Reserved.
Bought with Lauren Dettmann • Baird & Warner





