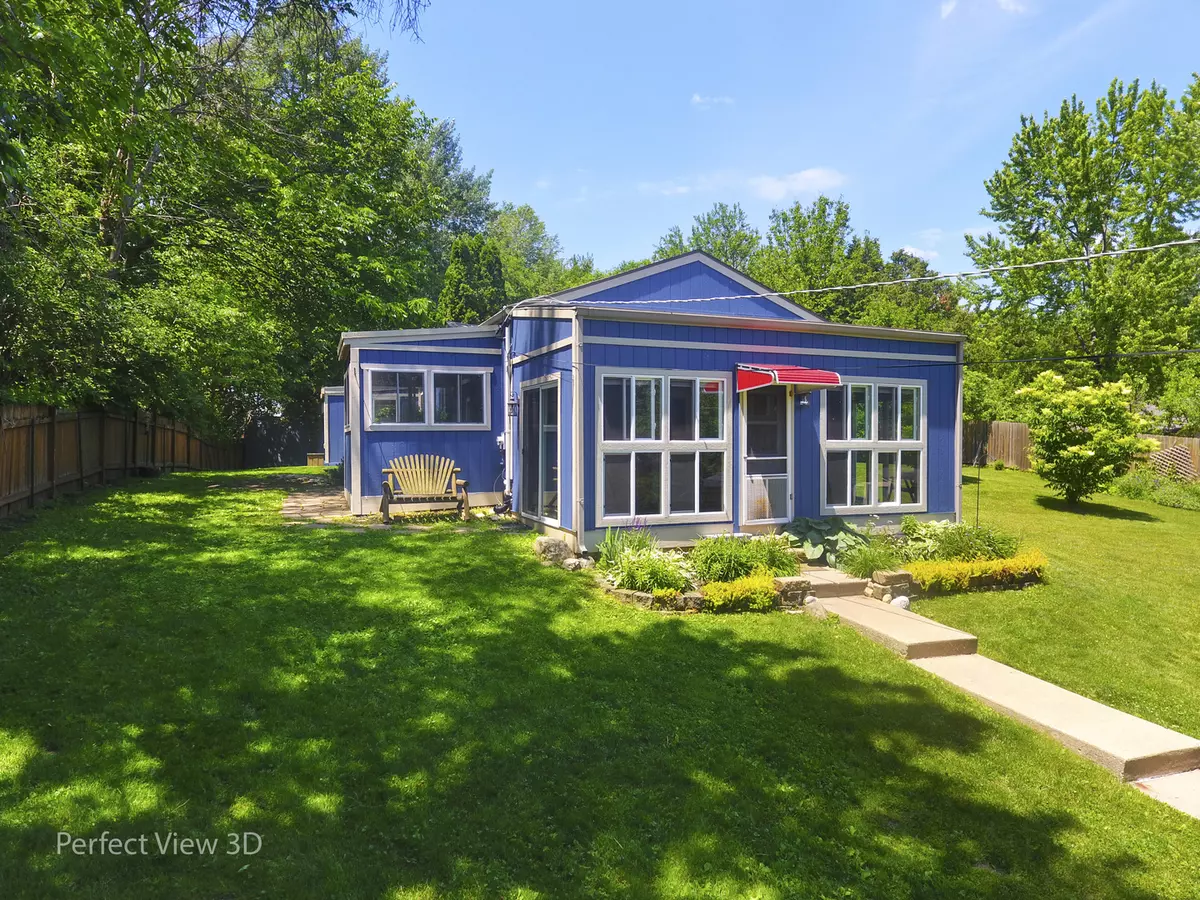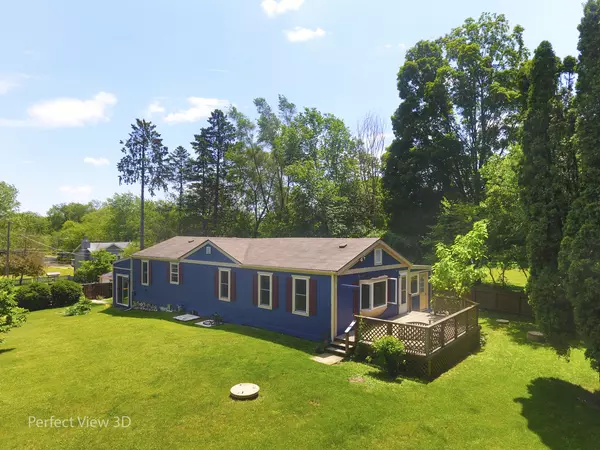$185,000
$189,900
2.6%For more information regarding the value of a property, please contact us for a free consultation.
38424 N 9th Street Spring Grove, IL 60081
3 Beds
1.5 Baths
1,196 SqFt
Key Details
Sold Price $185,000
Property Type Single Family Home
Sub Type Detached Single
Listing Status Sold
Purchase Type For Sale
Square Footage 1,196 sqft
Price per Sqft $154
Subdivision Lotus Woods
MLS Listing ID 10426263
Sold Date 10/04/19
Style Ranch
Bedrooms 3
Full Baths 1
Half Baths 1
Year Built 1945
Annual Tax Amount $3,268
Tax Year 2017
Lot Size 0.500 Acres
Lot Dimensions 100 X 230
Property Description
Awesome Chain O' Lakes area ranch! Perfect for year-round living or for a weekend getaway retreat! Enjoy views of the channel from the beautiful enclosed three-season room & master bedroom! Large country kitchen with brand new dishwasher & eating area featuring hardwood floors! French doors lead to the beautiful living room with gas fireplace, hardwood floors & a large bay window looking out over the Brazilian Ironwood deck & back yard! Huge double lot (1/2 acre total) is fully fenced & includes two sheds plus a portable hoop shed for storing all of your toys & garden supplies! There is another insulated aviary/garden shed attached to the house as well! The garage is two cars in size, but has a single door for parking one car. The other side of the garage makes a great workshop! Need more parking? Not to worry! There is room outside the garage for up to four cars! High & dry location means no issues with flooding & no flood insurance needed. Buy it now & enjoy summer on the Chain!
Location
State IL
County Lake
Community Water Rights, Street Paved
Rooms
Basement Partial
Interior
Interior Features Hardwood Floors, Wood Laminate Floors
Heating Natural Gas
Cooling Central Air
Fireplaces Number 1
Fireplaces Type Attached Fireplace Doors/Screen, Gas Log, Gas Starter
Fireplace Y
Appliance Range, Microwave, Dishwasher, Refrigerator, Washer, Dryer, Water Purifier Owned
Exterior
Exterior Feature Deck, Fire Pit
Parking Features Detached
Garage Spaces 1.0
View Y/N true
Roof Type Asphalt
Building
Lot Description Fenced Yard, Landscaped, Water Rights, Water View
Story 1 Story
Sewer Septic-Private
Water Private Well
New Construction false
Schools
Elementary Schools Lotus School
Middle Schools Stanton School
High Schools Grant Community High School
School District 114, 114, 124
Others
HOA Fee Include None
Ownership Fee Simple
Special Listing Condition None
Read Less
Want to know what your home might be worth? Contact us for a FREE valuation!

Our team is ready to help you sell your home for the highest possible price ASAP
© 2025 Listings courtesy of MRED as distributed by MLS GRID. All Rights Reserved.
Bought with Julianna Somers • BGR Commercial





