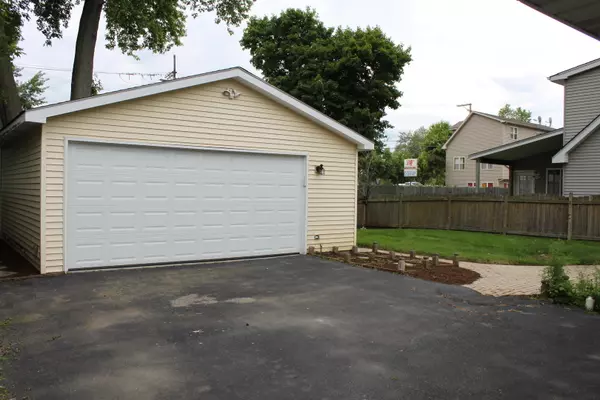$142,000
$144,900
2.0%For more information regarding the value of a property, please contact us for a free consultation.
305 W RIVERSIDE Drive Lakemoor, IL 60051
2 Beds
1 Bath
864 SqFt
Key Details
Sold Price $142,000
Property Type Single Family Home
Sub Type Detached Single
Listing Status Sold
Purchase Type For Sale
Square Footage 864 sqft
Price per Sqft $164
Subdivision Sampson Sex
MLS Listing ID 10426383
Sold Date 09/30/19
Style Ranch
Bedrooms 2
Full Baths 1
Year Built 1962
Annual Tax Amount $3,524
Tax Year 2018
Lot Size 5,044 Sqft
Lot Dimensions 50 X 100 X 50 X 100
Property Description
Come and see this beautiful ranch in Lakemoor and you will want to make it your home! This wonderful home is ready for you to move right in and features an updated kitchen with maple cabinets, ceramic tile, floor, glass tile backsplash, and stainless steel appliances. The living room is large and features hardwood flooring, ceiling fan and tile entry. The utility room is also nice size, has a closet and cabinets for storage. You will never run out of hot water with the tankless water heater! Both bedrooms feature generous closets and ceiling fans. Don't forget to go outside where you can sit on the patio, or do your summer grilling. The large driveway gives you plenty of parking and the detached 2 car garage is perfect for all your toys!
Location
State IL
County Mc Henry
Community Street Lights, Street Paved
Rooms
Basement None
Interior
Interior Features Hardwood Floors, First Floor Laundry
Heating Natural Gas, Forced Air
Cooling Central Air
Fireplace Y
Appliance Range, Microwave, Dishwasher, Refrigerator, Disposal, Stainless Steel Appliance(s), Water Purifier Owned, Water Softener Owned
Exterior
Exterior Feature Patio, Storms/Screens
Parking Features Detached
Garage Spaces 2.0
View Y/N true
Roof Type Asphalt
Building
Lot Description Landscaped
Story 1 Story
Foundation Concrete Perimeter
Sewer Public Sewer
Water Private Well
New Construction false
Schools
Elementary Schools Hilltop Elementary School
Middle Schools Mchenry Middle School
High Schools Mchenry High School-East Campus
School District 15, 15, 156
Others
HOA Fee Include None
Ownership Fee Simple
Special Listing Condition None
Read Less
Want to know what your home might be worth? Contact us for a FREE valuation!

Our team is ready to help you sell your home for the highest possible price ASAP
© 2025 Listings courtesy of MRED as distributed by MLS GRID. All Rights Reserved.
Bought with Tim Binning • RE/MAX All Pro





