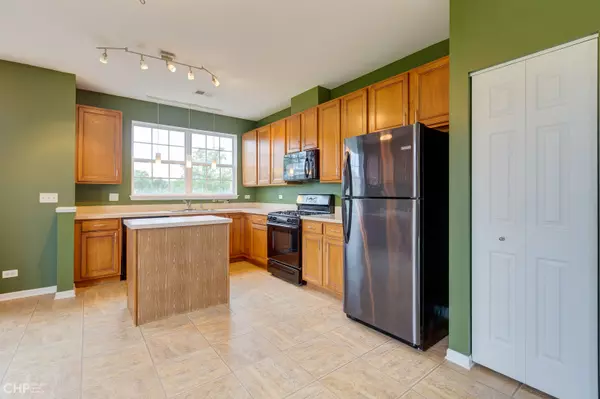$167,250
$169,500
1.3%For more information regarding the value of a property, please contact us for a free consultation.
4247 Savoy Lane Mchenry, IL 60050
2 Beds
2 Baths
1,364 SqFt
Key Details
Sold Price $167,250
Property Type Townhouse
Sub Type Townhouse-Ranch
Listing Status Sold
Purchase Type For Sale
Square Footage 1,364 sqft
Price per Sqft $122
Subdivision Morgan Hill
MLS Listing ID 11187662
Sold Date 09/22/21
Bedrooms 2
Full Baths 2
HOA Fees $237/mo
Year Built 2006
Annual Tax Amount $3,742
Tax Year 2020
Lot Dimensions COMMON
Property Description
Safe and secure 2nd floor condo is a perfect place to live! You will love the one floor living and open floor plan! The kitchen/living room are one spacious area, which allows for plenty of family time! You will love sitting on your balcony and enjoying the open space and playground just outside! The kitchen has lots of counter space AND an island so there's plenty of room to create. Maple cabinets galore and a pantry are great storage! There's even a planning desk for your paperwork. The primary bedroom is very large, with a private bath and 2 closets, one a walk in! The bath has 2 sinks and a tub with shower! The 2nd bedroom gets its own bath, too, just outside the door. There's a convenient laundry room, too! The 2 car tandem garage has plenty of extra storage! You will want to live here!
Location
State IL
County Mc Henry
Rooms
Basement None
Interior
Interior Features Laundry Hook-Up in Unit
Heating Natural Gas, Forced Air
Cooling Central Air
Fireplace N
Appliance Range, Microwave, Dishwasher, Refrigerator, Washer, Dryer
Laundry Gas Dryer Hookup, In Unit, Laundry Closet
Exterior
Exterior Feature Balcony, Storms/Screens, End Unit
Parking Features Attached
Garage Spaces 2.0
View Y/N true
Roof Type Asphalt
Building
Lot Description Common Grounds, Corner Lot, Cul-De-Sac, Park Adjacent, Sidewalks
Foundation Concrete Perimeter
Sewer Public Sewer
Water Public
New Construction false
Schools
Elementary Schools Edgebrook Elementary School
Middle Schools Mchenry Middle School
High Schools Mchenry High School- Freshman Ca
School District 15, 15, 156
Others
Pets Allowed Cats OK, Dogs OK
HOA Fee Include Insurance,Exterior Maintenance,Lawn Care,Snow Removal
Ownership Condo
Special Listing Condition None
Read Less
Want to know what your home might be worth? Contact us for a FREE valuation!

Our team is ready to help you sell your home for the highest possible price ASAP
© 2025 Listings courtesy of MRED as distributed by MLS GRID. All Rights Reserved.
Bought with Eileen Kelsall • Coldwell Banker Real Estate Group





