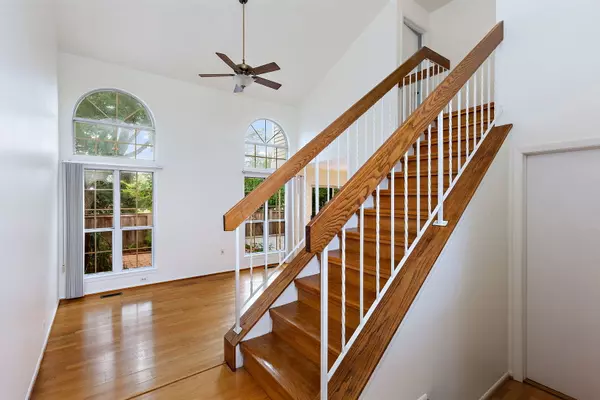$245,000
$268,000
8.6%For more information regarding the value of a property, please contact us for a free consultation.
849 Dighton Lane Schaumburg, IL 60173
2 Beds
1.5 Baths
1,090 SqFt
Key Details
Sold Price $245,000
Property Type Townhouse
Sub Type Townhouse-2 Story
Listing Status Sold
Purchase Type For Sale
Square Footage 1,090 sqft
Price per Sqft $224
Subdivision Weathersfield North
MLS Listing ID 11134157
Sold Date 09/17/21
Bedrooms 2
Full Baths 1
Half Baths 1
HOA Fees $240/mo
Year Built 1989
Annual Tax Amount $5,837
Tax Year 2019
Lot Dimensions 140X31X118X30
Property Description
2-story townhome with an amazing location in the Woodfield area of Schaumburg. Private entrance with lush landscaping. Dramatic entry with two-story foyer & open staircase. Freshly painted throughout. Wood laminate floors in most of the rooms. Bright living room with Palladian windows & cathedral ceilings. Dining room features sliding glass doors out to the fenced in brick patio & a big deck. Kitchen offers new stainless-steel appliances, lots of counter top space, & pantry. Updated half bathroom. 1st floor laundry room. The second level overlooks the foyer & living room. Spacious master bedroom with vaulted ceilings, new luxury vinyl flooring, & double closets. The shared full bathroom has been updated with a whole new bath tub & acrylic bath/ shower surround. Ceiling fans throughout. Newer furnace/ AC in 2019. 2 car attached garage. Beautiful subdivision with mature trees & well kept by the association. Pool & clubhouse. Just minutes to Woodfield mall, all the highways & toll ways, restaurants galore, & entertainment. Award winning school districts 54 & 211.
Location
State IL
County Cook
Rooms
Basement None
Interior
Interior Features Vaulted/Cathedral Ceilings, Wood Laminate Floors, First Floor Laundry, Separate Dining Room
Heating Natural Gas, Forced Air
Cooling Central Air
Fireplace N
Appliance Range, Microwave, Dishwasher, Refrigerator, Washer, Dryer, Disposal, Stainless Steel Appliance(s)
Laundry In Unit
Exterior
Exterior Feature Deck, Storms/Screens
Parking Features Attached
Garage Spaces 2.0
Community Features Pool
View Y/N true
Roof Type Asphalt
Building
Lot Description Common Grounds, Fenced Yard, Landscaped
Foundation Concrete Perimeter
Sewer Public Sewer
Water Lake Michigan
New Construction false
Schools
Elementary Schools Fairview Elementary School
Middle Schools Keller Junior High School
High Schools J B Conant High School
School District 54, 54, 211
Others
Pets Allowed Cats OK, Dogs OK
HOA Fee Include Insurance,Clubhouse,Pool,Exterior Maintenance,Lawn Care,Scavenger,Snow Removal
Ownership Fee Simple w/ HO Assn.
Special Listing Condition None
Read Less
Want to know what your home might be worth? Contact us for a FREE valuation!

Our team is ready to help you sell your home for the highest possible price ASAP
© 2025 Listings courtesy of MRED as distributed by MLS GRID. All Rights Reserved.
Bought with Daniel Moore • Homesmart Connect LLC





