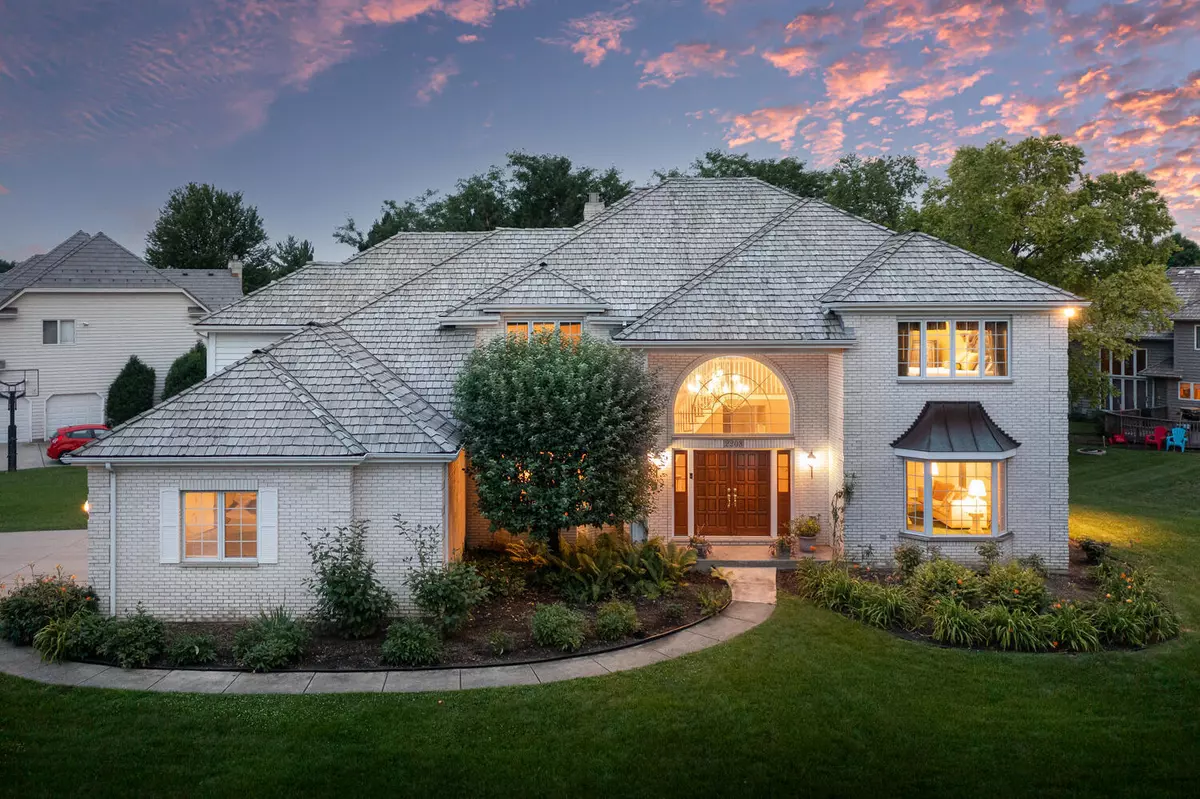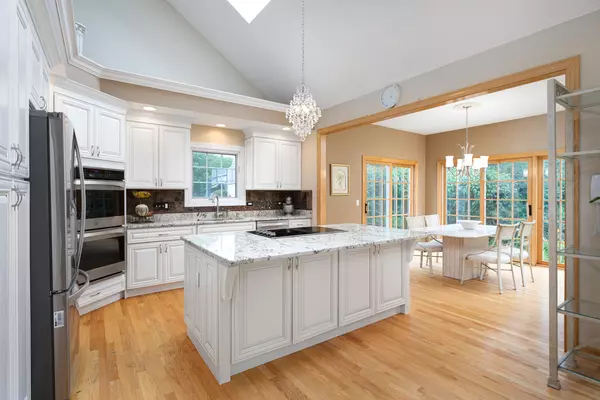$660,000
$659,000
0.2%For more information regarding the value of a property, please contact us for a free consultation.
2208 Palmer Circle Naperville, IL 60564
4 Beds
3.5 Baths
3,947 SqFt
Key Details
Sold Price $660,000
Property Type Single Family Home
Sub Type Detached Single
Listing Status Sold
Purchase Type For Sale
Square Footage 3,947 sqft
Price per Sqft $167
Subdivision White Eagle
MLS Listing ID 11142665
Sold Date 09/01/21
Bedrooms 4
Full Baths 3
Half Baths 1
HOA Fees $86/qua
Year Built 1993
Annual Tax Amount $14,939
Tax Year 2020
Lot Size 0.400 Acres
Lot Dimensions 139 X 141 X 71 X 93 X 50 X 14
Property Description
Custom built executive home in prestigious White Eagle, a pool and tennis community surrounding the Arnold Palmer designed White Eagle Golf Club. Stately and timeless curb appeal on a picturesque .40 acre lot. The inviting double door entry welcomes you into the two story foyer which showcases the grand, curved staircase and features 18ft ceilings. Thoughtful floor plan with 3,947 SF above grade, 9ft ceilings and quality finishes. Elegant living room with beautiful crown molding and bay window. Formal dining room with crown molding, wainscoting and bay window. STUNNING KITCHEN REMODEL (2017)! Beautiful, custom cabinetry, STAINLESS STEEL APPLIANCES, island with cooktop, double ovens, ample cabinet space, built in desk, pantry, and more. Sun filled eat-in kitchen area with views and sliding doors to the side yard and backyard. Hearth room with Jeld-Wen sliding door to the back patio. The TWO STORY FAMILY ROOM is the heart of the home with a double sided fireplace and spectacular wall of windows. Spacious FIRST FLOOR OFFICE adjacent to the powder room and hall closet. Mudroom off of the garage and FIRST FLOOR LAUNDRY. Master bedroom retreat with double door entry, beautiful tray ceiling, walk in closets, and a LUXURIOUS, UPDATED master bathroom (2017) featuring dual white vanities with sinks anchored by a makeup table, separate walk in shower and jetted tub. Down the hall, two spacious bedrooms share an updated hall bath and two hallway linen closets. The fourth bedroom has its own ensuite, updated bathroom. Full, unfinished basement with rough-in plumbing, 4 egress windows, and a separate staircase to the garage. Side load 3 CAR GARAGE. The backyard features a concrete and paver patio. Furnace 1(2016) Furnace 2(2020), CAC 1(2019), CAC 2(2020). Home warranty included. The White Eagle Club swimming pool and amenities are for the private and exclusive use of White Eagle Club Homeowners. Private White Eagle Golf Memberships are available and enjoyed by many residents. Highly acclaimed DISTRICT 204 SCHOOLS including White Eagle's very own White Eagle Elementary. There are three park district facilities within the subdivision including White Eagle Park just steps away. Close proximity to shopping, dining, parks, Metra, & more. Excellent opportunity!
Location
State IL
County Will
Community Clubhouse, Park, Pool, Tennis Court(S), Curbs, Sidewalks
Rooms
Basement Full
Interior
Interior Features Vaulted/Cathedral Ceilings, Skylight(s), Hardwood Floors, First Floor Laundry, Walk-In Closet(s), Ceiling - 9 Foot, Open Floorplan
Heating Forced Air
Cooling Central Air
Fireplaces Number 1
Fireplaces Type Double Sided, Wood Burning, Gas Log, Gas Starter
Fireplace Y
Laundry In Unit
Exterior
Parking Features Attached
Garage Spaces 3.0
View Y/N true
Building
Story 2 Stories
Foundation Concrete Perimeter
Sewer Public Sewer
Water Public
New Construction false
Schools
Elementary Schools White Eagle Elementary School
Middle Schools Still Middle School
High Schools Waubonsie Valley High School
School District 204, 204, 204
Others
HOA Fee Include Clubhouse,Pool,Other
Ownership Fee Simple w/ HO Assn.
Special Listing Condition Home Warranty
Read Less
Want to know what your home might be worth? Contact us for a FREE valuation!

Our team is ready to help you sell your home for the highest possible price ASAP
© 2025 Listings courtesy of MRED as distributed by MLS GRID. All Rights Reserved.
Bought with Edelyn Xie • Realex Realtor





