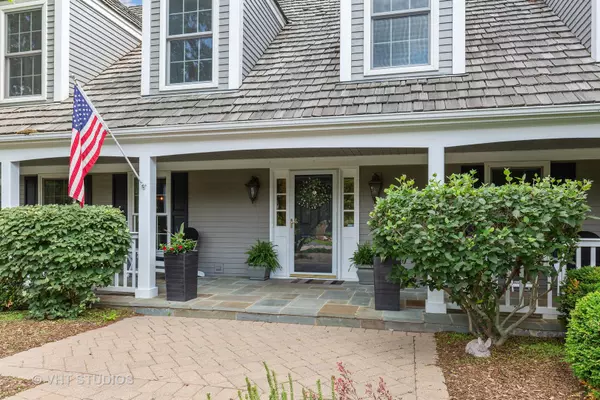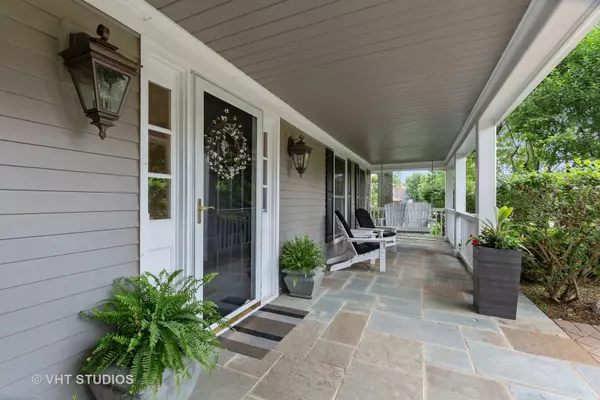$875,000
$849,000
3.1%For more information regarding the value of a property, please contact us for a free consultation.
23686 W Juniper Lane Deer Park, IL 60010
4 Beds
4 Baths
4,250 SqFt
Key Details
Sold Price $875,000
Property Type Single Family Home
Sub Type Detached Single
Listing Status Sold
Purchase Type For Sale
Square Footage 4,250 sqft
Price per Sqft $205
Subdivision Deer Lake Meadows
MLS Listing ID 11147526
Sold Date 08/26/21
Style Cape Cod
Bedrooms 4
Full Baths 3
Half Baths 2
HOA Fees $10/ann
Year Built 1980
Annual Tax Amount $13,193
Tax Year 2020
Lot Size 0.913 Acres
Lot Dimensions 202X220X210X182
Property Description
Stunning expanded cape cod in desirable Deer Lake Meadows! Located in one of Deer Park's most sought after neighborhoods you will be greeted by rolling hills, lakes & mature landscaping as you drive up to the totally modern and updated home backing to the expansive Ela forest preserve. No one will ever be able to build behind you! Enjoy sweeping views of the forest preserve and all of the wildlife going about their daily activities! Inviting blue stone southern front porch welcomes you home. Invite neighbors to share a glass of wine on summer evenings (Yes, the porch furniture including swing are included)! Enter the home & enjoy the large open floor plan, warm brown-toned hardwood floors, updated kitchen w/custom cabinets, quartz counters, subway tile backsplash and stainless steel appliances including , Kitchen-Aid oven & microwave, newerJenn-Air gas cooktop, pantry closet & cabinetry! Beautiful sun-filled four season sunroom off the family room w/private views of the nature preserve will be a favorite spot throughout the entire year! 1st floor laundry. Hidden off the back hall the large office is the ideal place for quiet remote work. Front and back staircases (front with new wrought iron ballisters), 4 large bedrooms upstairs plus huge 2nd floor bonus room. Incredible master retreat with spa bath: separate steam shower & bubble tub, double vanity, travertine floor and separate water closet! 3.5 car side load garage. Full finished basement w/a full bath, rec room, large workshop and wine and cedar closets. Many outdoor living spaces! Newer windows, mechanicals, appliances, etc. Award-winning Barrington schools! Convenient commute via expressways and/or Metra. Easy access to OHare. Invisible fence, security system, Culligan "Sulphur Clear" filter. Not a thing to do, but move in!
Location
State IL
County Lake
Community Street Paved
Rooms
Basement Full
Interior
Interior Features Vaulted/Cathedral Ceilings, Skylight(s), Hardwood Floors, First Floor Laundry, Walk-In Closet(s)
Heating Natural Gas, Forced Air, Sep Heating Systems - 2+, Zoned
Cooling Central Air, Zoned
Fireplaces Number 1
Fireplaces Type Wood Burning, Attached Fireplace Doors/Screen, Gas Starter
Fireplace Y
Appliance Microwave, Dishwasher, Refrigerator, Washer, Dryer, Disposal, Stainless Steel Appliance(s), Wine Refrigerator, Cooktop, Built-In Oven, Range Hood, Water Purifier Owned, Water Softener Owned
Laundry Sink
Exterior
Exterior Feature Deck, Porch, Brick Paver Patio, Storms/Screens, Outdoor Grill, Invisible Fence
Parking Features Attached
Garage Spaces 3.5
View Y/N true
Roof Type Shake
Building
Lot Description Cul-De-Sac, Forest Preserve Adjacent, Nature Preserve Adjacent, Landscaped, Wooded
Story 2 Stories
Foundation Concrete Perimeter
Sewer Septic-Private
Water Private Well
New Construction false
Schools
Elementary Schools Arnett C Lines Elementary School
Middle Schools Barrington Middle School-Prairie
High Schools Barrington High School
School District 220, 220, 220
Others
HOA Fee Include Other
Ownership Fee Simple w/ HO Assn.
Special Listing Condition None
Read Less
Want to know what your home might be worth? Contact us for a FREE valuation!

Our team is ready to help you sell your home for the highest possible price ASAP
© 2025 Listings courtesy of MRED as distributed by MLS GRID. All Rights Reserved.
Bought with David Slack • Compass





