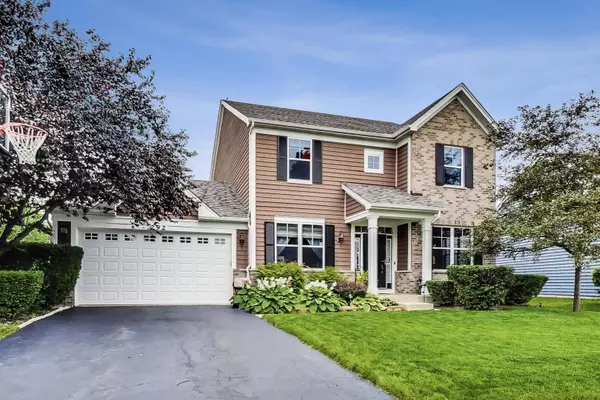$399,000
$409,999
2.7%For more information regarding the value of a property, please contact us for a free consultation.
292 Weymouth Avenue Elgin, IL 60124
5 Beds
3.5 Baths
2,955 SqFt
Key Details
Sold Price $399,000
Property Type Single Family Home
Sub Type Detached Single
Listing Status Sold
Purchase Type For Sale
Square Footage 2,955 sqft
Price per Sqft $135
Subdivision Providence
MLS Listing ID 11177114
Sold Date 09/10/21
Style Colonial
Bedrooms 5
Full Baths 3
Half Baths 1
Year Built 2006
Annual Tax Amount $9,286
Tax Year 2019
Lot Size 9,626 Sqft
Lot Dimensions 58 X 166 X 102 X 130
Property Description
Stunning Castlehill model set in the sought-after Providence community of Elgin! HOME BOASTS 2,955 Square Feet on 1st & 2nd Floors, PLUS AN Additional 1,146 Square Feet in the Finished Basement!! Handsome curb appeal draws you in and the covered front porch is perfect for greeting your friends! Foyer opens into your bright living and dining rooms finished with an on trend feature wall, updated lighting & wide slat window blinds! Adjacent private office with hardwood floors overlooks your front yard! Kitchen is perfectly finished in timeless wood cabinetry, center island & seating, solid surface countertops and BONUS Butlers Pantry with more cabinetry and pantry closet! Sunny eating area leads to backyard! Family room easily moves into your kitchen making for a wonderful entertaining space! Main floor Mudroom/Laundry room is complete with oversized closet for storage! Primary Bedroom on 2nd floor was thoughtfully finished to include 2 huge walk in closets and private full bathroom with double sinks and large vanity! Additional 2nd floor bedrooms are all generous with incredible closets and shared full hall bathroom! BONUS Loft on 2nd floor could make for a great homework nook or playroom! FINISHED Basement offers an open recreation room, separate storage room, 5th BEDROOM with Egress Window AND FULL BATHROOM!! All the work has been done here! Extra Long garage is 26.5 feet deep to provide space for all the toys and tools! Gorgeous yard with Stamped Concrete Patio in the back and open space for games! HOME IS Served by Burlington 301 School District! UPDATES: NEW ROOF Spring 2021. NEW Wireless/App Controlled Video Doorbell & Lock 2021. NEW Nest Thermostat & New Garage Door Opener in 2021. 2021-Updated Lighting, Painting in May. 2021 the Kitchen Floor was Professionally Re-Polished. NEW in 2018 - Washer & Dryer. NEW in 2015 - Water Heater. Fall 2017- FULL Exterior & Trim Painted. NEW in 2017 - All Carpet on 1st Floor. 2015 - Basement was Finished! PRIDE IN OWNERSHIP SHOWS!
Location
State IL
County Kane
Community Park, Lake, Curbs, Sidewalks, Street Lights
Rooms
Basement Full
Interior
Interior Features Hardwood Floors, First Floor Laundry, Walk-In Closet(s)
Heating Natural Gas, Forced Air
Cooling Central Air
Fireplace N
Appliance Range, Microwave, Dishwasher, Refrigerator, Washer, Dryer, Disposal
Laundry In Unit, Sink
Exterior
Exterior Feature Porch, Stamped Concrete Patio
Parking Features Attached
Garage Spaces 2.0
View Y/N true
Roof Type Asphalt
Building
Story 2 Stories
Foundation Concrete Perimeter
Sewer Public Sewer
Water Lake Michigan, Public
New Construction false
Schools
Elementary Schools Prairie View Grade School
Middle Schools Central Middle School
High Schools Central High School
School District 301, 301, 301
Others
HOA Fee Include None
Ownership Fee Simple
Special Listing Condition None
Read Less
Want to know what your home might be worth? Contact us for a FREE valuation!

Our team is ready to help you sell your home for the highest possible price ASAP
© 2025 Listings courtesy of MRED as distributed by MLS GRID. All Rights Reserved.
Bought with Amy Foote • Compass





